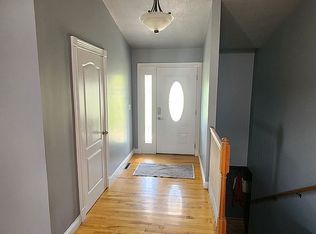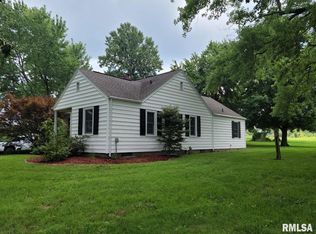Plan for Summer Fun at Home!! This well-built home demands much appreciation in craftsmanship. This one owner home was built sparing no detail or expense. The footprint of this home offers plenty of space to entertain friends & family! The moment you walk through the door and see the open concept, vaulted ceilings and tile finishes you will be impressed. Not to be outdone the exterior of the home is just as captivating. Plenty of outdoor entertaining space with a personal sandy beach, boat and fishing dock and shared pond. The decks, patios and views of the pond are just a few of the enjoyable features of this 3.7 acre oasis. Call for your private viewing and you will be happy that you did.
This property is off market, which means it's not currently listed for sale or rent on Zillow. This may be different from what's available on other websites or public sources.


