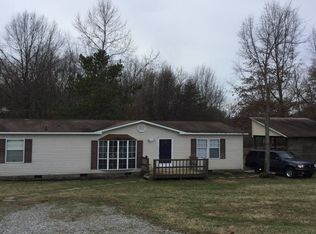Beautiful Country Home on 5.89 Acres! Nice paved road for pleasant commutes. This home was built in 2004 with several upgrades and many useful ideas. Full basement is extra tall for future finishing, offers a 1/2 bath, separated rooms, and features a walk out. Main Floor of home has a large, open living area. Kitchen has been upgraded with solid oak cabinetry, pull out drawers in the pantry closet, lots of countertop space, and a great eat-at bar space. Formal dining room is spacious and could also serve as a den, formal living room, or a kids playroom. Master suite is large in size and features a walk-in closet, full master bathroom with tall, double vanity, separate shower & toilet room, and a convenient linen closet. Main floor also includes a large laundry room with cabinetry, folding area, large utility sink, and even a hidden away extra toilet. Across the laundry room, you'll find a private office with window, or could also serve as a mudroom or sewing room. Outback there is an above ground pool, large deck, a huge rock garden, and a 16x10 outbuilding. Sellers are including a 5' deck SCAG Zero Turn Mower for your benefit! Also included: Kitchen Appliances, 4 Drawer Fire Safe in basement, Pool Equipment, and Trampoline.
This property is off market, which means it's not currently listed for sale or rent on Zillow. This may be different from what's available on other websites or public sources.

