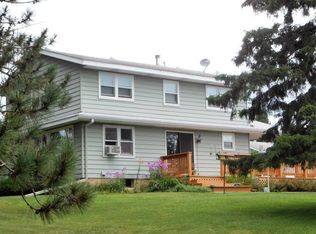Be sure to take a look at this well maintained 1120 sq.ft. ranch home on 5 scenic acres in Harshaw. The main level has an open concept kitchen/dining/living room, 2 bedrooms, a full bathroom and an attached garage where you can enter into the partially finished walk-out basement that has a full bathroom, an additional sleeping room and a family area. Off of the dining room is an approx. 16x8 foot deck with a retractable awning overlooking the beauty of the northwoods. All rooms on the main level have ceiling fans as well! More features include a blacktopped driveway, a 12x20 shed with concrete floor and central air conditioning! Shingles were replaced in 2011. Centrally located between Rhinelander, Tomahawk and Minocqua. Enjoy northern Wisconsin's year around recreation in your new home! Make your showing appointment soon before this gem is taken!
This property is off market, which means it's not currently listed for sale or rent on Zillow. This may be different from what's available on other websites or public sources.

