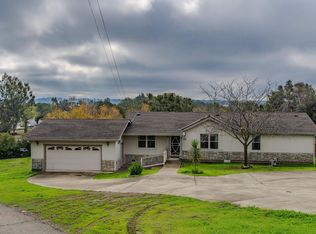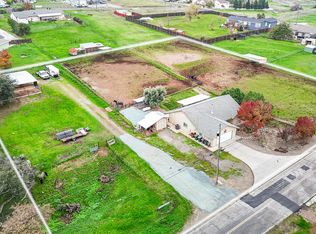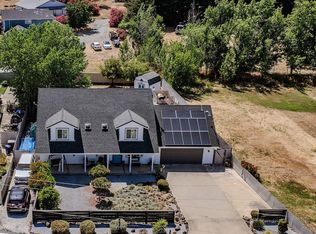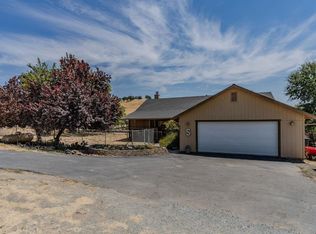Welcome to this updated home in the peaceful Lake Camanche Village community of Ione. This charming 3 bedroom and 2-bathroom Manufactured home offers 1,295 sf of well-designed living space. Built in 2003 and features a comfortable single-story layout with a large, fenced front and backyard perfect for pets, gardening, or relaxing outdoors. A welcoming front porch and accessibility ramp add both charm and convenience. Inside, you'll find a bright, open-concept floor plan with a spacious living area, an updated kitchen with plenty of counter space and island and a dedicated dining area. The primary suite includes a private bath and ample closet space. Two additional bedrooms and a second full bath offer flexibility for guests, home office, or hobbies. Outside, the property features chicken/pigeon coops, privacy landscaping, and plenty of space to enjoy the peaceful surroundings. Located just 4 miles from Harrah's and right next to Lake Camanche, this home offers a unique blend of rural tranquility and quick access to recreation and entertainment. Whether you're seeking a full-time residence or a weekend getaway, this property offers comfort, space, and lifestyle in a desirable location. Repairs have been made to the worn wood on exterior of home. Updated photos coming.
Active
$385,000
4010 Lakeview Dr, Ione, CA 95640
3beds
1,296sqft
Est.:
Single Family Residence
Built in 2003
0.27 Acres Lot
$383,700 Zestimate®
$297/sqft
$8/mo HOA
What's special
Welcoming front porchComfortable single-story layoutUpdated homeBright open-concept floor planDedicated dining areaAccessibility ramp
- 7 days |
- 497 |
- 15 |
Zillow last checked: 8 hours ago
Listing updated: December 05, 2025 at 09:23am
Listed by:
Kimm Kennedy DRE #01802251 209-351-2406,
PMZ Real Estate
Source: MetroList Services of CA,MLS#: 225149419Originating MLS: MetroList Services, Inc.
Tour with a local agent
Facts & features
Interior
Bedrooms & bathrooms
- Bedrooms: 3
- Bathrooms: 2
- Full bathrooms: 2
Primary bedroom
- Features: Closet
Primary bathroom
- Features: Tub w/Shower Over
Dining room
- Features: Formal Room
Kitchen
- Features: Granite Counters, Kitchen Island
Heating
- Central
Cooling
- Ceiling Fan(s), Central Air
Appliances
- Included: Dishwasher, Disposal, Microwave, Free-Standing Electric Range
- Laundry: Inside, Inside Room
Features
- Flooring: Carpet, Simulated Wood, Laminate
- Has fireplace: No
Interior area
- Total interior livable area: 1,296 sqft
Video & virtual tour
Property
Parking
- Total spaces: 2
- Parking features: Detached, Garage Faces Front, Driveway
- Garage spaces: 2
- Has uncovered spaces: Yes
Features
- Stories: 1
- Fencing: Chain Link
Lot
- Size: 0.27 Acres
- Features: Shape Regular
Details
- Additional structures: Shed(s), Other
- Parcel number: 003692010000
- Zoning description: R1
- Special conditions: Standard
Construction
Type & style
- Home type: SingleFamily
- Architectural style: Ranch,Other
- Property subtype: Single Family Residence
Materials
- Wood
- Foundation: Raised
- Roof: Shingle,Composition
Condition
- Year built: 2003
Utilities & green energy
- Sewer: Public Sewer
- Water: Water District, Public
- Utilities for property: DSL Available, Internet Available
Community & HOA
HOA
- Has HOA: Yes
- Amenities included: Barbecue, Playground, Game Court Exterior, Park
- HOA fee: $100 annually
Location
- Region: Ione
Financial & listing details
- Price per square foot: $297/sqft
- Tax assessed value: $220,306
- Annual tax amount: $2,257
- Price range: $385K - $385K
- Date on market: 12/5/2025
Estimated market value
$383,700
$365,000 - $403,000
$2,021/mo
Price history
Price history
| Date | Event | Price |
|---|---|---|
| 12/5/2025 | Listed for sale | $385,000$297/sqft |
Source: MetroList Services of CA #225149419 Report a problem | ||
| 12/5/2025 | Listing removed | $385,000$297/sqft |
Source: | ||
| 6/4/2025 | Listed for sale | $385,000+31.8%$297/sqft |
Source: MetroList Services of CA #225072524 Report a problem | ||
| 9/13/2019 | Sold | $292,000+1068%$225/sqft |
Source: Public Record Report a problem | ||
| 3/7/2003 | Sold | $25,000$19/sqft |
Source: Public Record Report a problem | ||
Public tax history
Public tax history
| Year | Property taxes | Tax assessment |
|---|---|---|
| 2025 | $2,257 +1.9% | $220,306 +2% |
| 2024 | $2,216 +2% | $215,987 +2% |
| 2023 | $2,173 +1.9% | $211,753 +4% |
Find assessor info on the county website
BuyAbility℠ payment
Est. payment
$2,342/mo
Principal & interest
$1875
Property taxes
$324
Other costs
$143
Climate risks
Neighborhood: 95640
Nearby schools
GreatSchools rating
- 4/10Ione Elementary SchoolGrades: K-6Distance: 7.7 mi
- 3/10Ione Junior High SchoolGrades: 6-8Distance: 12.2 mi
- 7/10Argonaut High SchoolGrades: 9-12Distance: 11.8 mi
- Loading
- Loading



