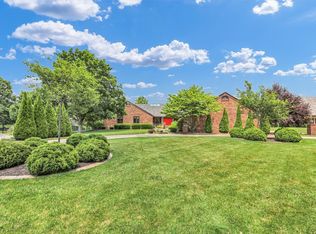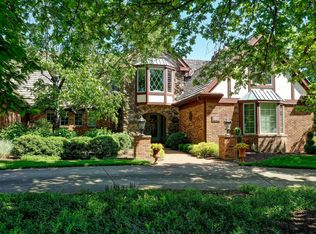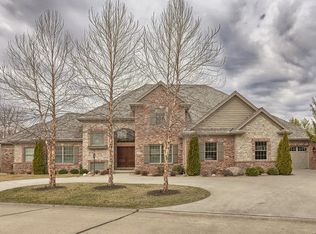Closed
$715,000
4010 Lakepoint Rd, Champaign, IL 61822
4beds
3,061sqft
Single Family Residence
Built in 1988
0.53 Acres Lot
$698,800 Zestimate®
$234/sqft
$3,931 Estimated rent
Home value
$698,800
$636,000 - $762,000
$3,931/mo
Zestimate® history
Loading...
Owner options
Explore your selling options
What's special
We are delighted to offer this remarkable home in Lakepoint Subdivision in Lincolnshire Fields. First floor primary suite that opens to the incredible back yard with views of the gardens, pool and along 14th green of the private Lincolnshire Fields Golf course. Well kept doesn't even begin to describe the way this home has been cared for. Every detail inside and out has been lovingly attended to. The gardens around the entire home are immaculate and delightful. There is a feast for your eyes everywhere you look. On the first floor, three sets of sliders open to the back yard, resort style space where you can swim, relax, enjoy separate conversations with friends on the expansive patio surround that engulfs the pool area. It's truly exceptional. Sunshine and warmth fill the space. One of the 3 full baths is right off the pool area serving as a guest bath as well as pool house when coming inside. It's seamless and fits perfectly to have a full bath so close to the pool and also close enough for guests to use when visiting anywhere in the home. Inside the gates of Lake Point is a lifestyle all its own! It's one of the best kept luxury living areas in the Champaign/Urbana area. Tree lined, gated and surrounded by the Lincolnshire Fields Golf course, there are views everywhere and the homes that line this private drive are each beautiful in their own way. The clubhouse to the private Lincolnshire Fields country club is a golf cart ride away. Enjoy golf, tennis, pickleball, swimming and social gatherings if you desire. Low county taxes. Side entry 2+ car garage with room for a golf cart. If you are looking for a new lifestyle or private retreat, this could be your home!
Zillow last checked: 8 hours ago
Listing updated: October 31, 2024 at 08:26am
Listing courtesy of:
Jeffrey Finke 217-493-0094,
Coldwell Banker R.E. Group
Bought with:
Jeffrey Finke
Coldwell Banker R.E. Group
Source: MRED as distributed by MLS GRID,MLS#: 12109232
Facts & features
Interior
Bedrooms & bathrooms
- Bedrooms: 4
- Bathrooms: 4
- Full bathrooms: 3
- 1/2 bathrooms: 1
Primary bedroom
- Features: Flooring (Carpet), Bathroom (Full)
- Level: Main
- Area: 336 Square Feet
- Dimensions: 14X24
Bedroom 2
- Features: Flooring (Carpet)
- Level: Second
- Area: 143 Square Feet
- Dimensions: 11X13
Bedroom 3
- Features: Flooring (Carpet)
- Level: Second
- Area: 130 Square Feet
- Dimensions: 10X13
Bedroom 4
- Features: Flooring (Carpet)
- Level: Second
- Area: 192 Square Feet
- Dimensions: 12X16
Breakfast room
- Level: Main
- Area: 120 Square Feet
- Dimensions: 12X10
Dining room
- Features: Flooring (Hardwood)
- Level: Main
- Area: 180 Square Feet
- Dimensions: 12X15
Kitchen
- Level: Main
- Area: 156 Square Feet
- Dimensions: 12X13
Laundry
- Level: Main
- Area: 48 Square Feet
- Dimensions: 6X8
Living room
- Features: Flooring (Hardwood)
- Level: Main
- Area: 440 Square Feet
- Dimensions: 20X22
Sitting room
- Features: Flooring (Hardwood)
- Level: Main
- Area: 150 Square Feet
- Dimensions: 10X15
Heating
- Natural Gas, Forced Air
Cooling
- Central Air
Appliances
- Included: Range, Microwave, Dishwasher, Refrigerator, Washer, Dryer, Disposal, Range Hood
Features
- Basement: Crawl Space
- Number of fireplaces: 1
- Fireplace features: Living Room
Interior area
- Total structure area: 3,061
- Total interior livable area: 3,061 sqft
- Finished area below ground: 0
Property
Parking
- Total spaces: 2.5
- Parking features: Garage Door Opener, On Site, Garage Owned, Attached, Garage
- Attached garage spaces: 2.5
- Has uncovered spaces: Yes
Accessibility
- Accessibility features: No Disability Access
Features
- Stories: 1
Lot
- Size: 0.53 Acres
- Dimensions: 115.46X226.55X41.96X75X45.76X117.52
- Features: Cul-De-Sac, On Golf Course
Details
- Parcel number: 032021302012
- Special conditions: None
Construction
Type & style
- Home type: SingleFamily
- Property subtype: Single Family Residence
Materials
- Brick, Cedar
Condition
- New construction: No
- Year built: 1988
Utilities & green energy
- Sewer: Public Sewer
- Water: Public
Community & neighborhood
Community
- Community features: Gated
Location
- Region: Champaign
HOA & financial
HOA
- Has HOA: Yes
- HOA fee: $1,600 annually
- Services included: Snow Removal, Other
Other
Other facts
- Listing terms: Conventional
- Ownership: Fee Simple
Price history
| Date | Event | Price |
|---|---|---|
| 10/28/2024 | Sold | $715,000-4.7%$234/sqft |
Source: | ||
| 8/19/2024 | Pending sale | $750,000$245/sqft |
Source: | ||
| 8/18/2024 | Contingent | $750,000$245/sqft |
Source: | ||
| 7/18/2024 | Listed for sale | $750,000$245/sqft |
Source: | ||
Public tax history
| Year | Property taxes | Tax assessment |
|---|---|---|
| 2024 | $13,865 +4.6% | $207,410 +8.3% |
| 2023 | $13,257 +4.9% | $191,520 +7.2% |
| 2022 | $12,643 +4.1% | $178,660 +1.8% |
Find assessor info on the county website
Neighborhood: 61822
Nearby schools
GreatSchools rating
- 3/10Robeson Elementary SchoolGrades: K-5Distance: 1.2 mi
- 3/10Jefferson Middle SchoolGrades: 6-8Distance: 1.8 mi
- 6/10Centennial High SchoolGrades: 9-12Distance: 1.9 mi
Schools provided by the listing agent
- High: Centennial High School
- District: 4
Source: MRED as distributed by MLS GRID. This data may not be complete. We recommend contacting the local school district to confirm school assignments for this home.

Get pre-qualified for a loan
At Zillow Home Loans, we can pre-qualify you in as little as 5 minutes with no impact to your credit score.An equal housing lender. NMLS #10287.


