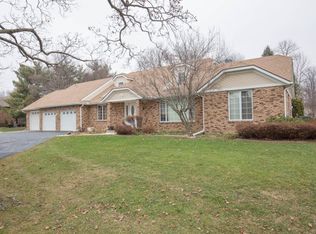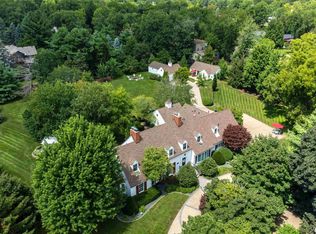Check out this beautiful 4 bedroom, 6 bathroom home centrally located in the heart of Davenport with over 5000 finished square feet. Enjoy your own sparkling salt water swimming pool and the beautifully landscaped yard situated on a 1.40 acre lot at the end of a private drive. This house boasts many updates throughout including newer windows, gutters, siding, roof, flooring, interior paint, light fixtures, electrical, plumbing, ac units (2), resurfaced driveway and new built in bookcases. Seller is allowing $5,000 for updates to make it your own (to be paid at closing)! Showings are by appointment only and require proof of pre-approval from a mortgage lender. Pending (contingency): House may still be shown and offers will still be considered during the pending process. 72 hour clause.
This property is off market, which means it's not currently listed for sale or rent on Zillow. This may be different from what's available on other websites or public sources.


