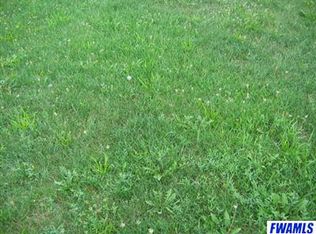This is the property you have been waiting for! 2182sf ranch on a 2000sf finished basement on 4.5 acres! An awesome 30x48 outbuilding with a concrete floor and 12-foot garage doors. Big enough to hold boats, 4-wheelers, trucks, and still have plenty of room for a workshop area. The property has a winding driveway surrounded by woods, and then when you see the house, there is a clearing for the yard, house, and outbuilding. The house has a very open floor plan, high vaulted ceilings, stainless steel appliances in the kitchen, a master bedroom en suite and a mother-in law suite as well. There's a huge rec room in the basement with a kitchen, an extra room--great for a craft room, a half bath, and an amazing pool table room. Extremely spacious and set up perfectly for a bar table, chairs, stools, and cue rack. A pool player's dream room! The attached 3-car garage has 8-foot garage doors (pick up trucks fit!) cabinets and a countertop, a pegboard board, a freezer, utility sink, hose reel, and a floored attic for storage. Outside, the deck wraps around the entire back side and has a peaceful view of the back yard and is surrounded by tall mature trees. Perfectly secluded, yet quick access to 469. What a property!
This property is off market, which means it's not currently listed for sale or rent on Zillow. This may be different from what's available on other websites or public sources.

