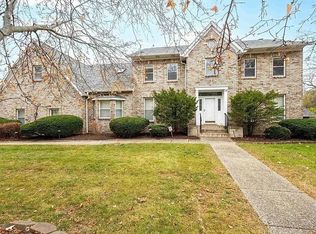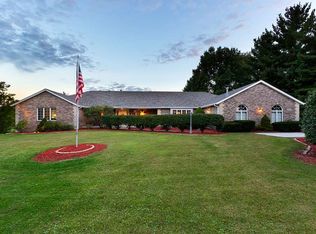This is it! That quiet neighborhood you've been looking for! Sprawling Open Floor Plan. With almost 2500 square feet on the main level, this ranch home has 3 bedrooms and 3 baths including a gorgeous master suite that opens out to the new deck. A sunken living room with wood burning fireplace and dining room with sliding glass doors also lead to the deck. The finished lower level has two egress windows creating the potential for a 5 bedroom home! From the deck you see the new play set and look out onto the 3/4 acre lot. Upgrades include granite countertops, central vacuum system, irrigation system, gigabit fiber optic internet available, all electronics and TV's stay, water heater 2020, furnace 2002, roof 2010. To top it off, the hot tub room addition has heat and central air. Come see for yourself and you'll agree!
This property is off market, which means it's not currently listed for sale or rent on Zillow. This may be different from what's available on other websites or public sources.


