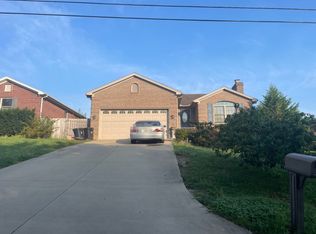Check out this 3 BD, 2 BA ranch on a daylight basement. Built in 2014 this home is Energy Star Rated. The large living room features a beautiful electric fireplace with open layout into the kitchen and dining areas with engineered hardwood floors. The master suite has a large bathroom, and features two closets, one is a walk-in with custom shelving. Split bedroom layout offers plenty of privacy. The unfinished daylight basement could easily be finished out for added living space. There is currently some drywall, electric and cabinets in place. It is studded for a massive family room, additional bedroom and a third bathroom has been drywalled, plumbing lines and tub installed. The back deck is Trex for easy maintenance and durability and offers built-in seating. The garage includes additional loft storage. 2-10 Home Warranty provided. Should any offers be received they will be reviewed Sunday, September 13 at noon with 4pm response. All sq. ft. and measurements approx.
This property is off market, which means it's not currently listed for sale or rent on Zillow. This may be different from what's available on other websites or public sources.

