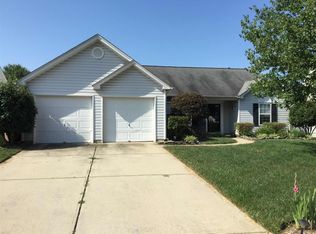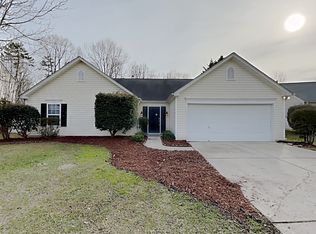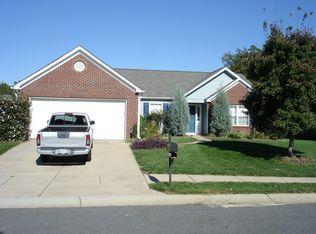Adorable Ranch Home split bedroom plan ready for new owners!!Formal Dining room as you enter could be a great space for office too! Open Floor-plan! WOW, Vaulted ceilings through out the Great Room with ceiling fan and gas fireplace.Kitchen is HUGE Breakfast bar and eat-in breakfast area! Great room has a wall of windows looking out over your beautiful yard! Split Floor-plan for additional privacy. Guest suites are both a GREAT Size, one features walk-in closet! Master Suite is HUGE and Master bath features an extended vanity with HUGE walk-in closet!! Yard is level . Easy access to the Monroe Bypass and convenient to numerous shopping areas.
This property is off market, which means it's not currently listed for sale or rent on Zillow. This may be different from what's available on other websites or public sources.



