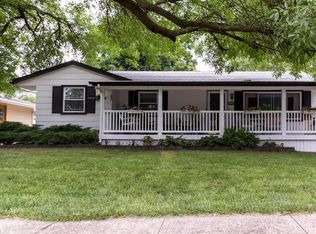Location! Location! Location! This two story gem is in the heart of Sheridan Park, near schools, park and minutes to downtown Des Moines or amenities of Altoona and Pleasant Hill. Over 2,200 finished sqft are ready for you to make this your own! Hardwood floors on the main level lead past the large living room with a wall of built-ins to keep you organized. Hardwood continues into the huge kitchen. Generous amount of cabinets and counter space, still give room for the eating area. All appliances are included! Main level wraps up with the family room with a cozy wood burning stove and nearby is the half bath. Stairs lead up to three bedrooms and a full bathroom. There is more! Lower level is finished with a rec room, non-conforming bedroom and laundry room with included washer and dryer and deep freezer. The large two car garage is extra wide for extra storage Enjoy summer days on the front porch or the back deck in this well loved home!
This property is off market, which means it's not currently listed for sale or rent on Zillow. This may be different from what's available on other websites or public sources.
