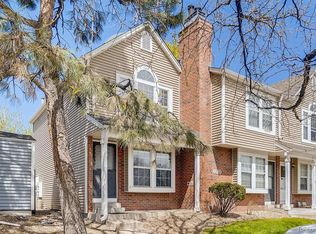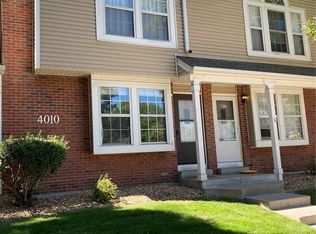Sold for $344,000 on 03/01/23
$344,000
4010 E 94th Avenue #C, Thornton, CO 80229
2beds
1,088sqft
Condominium
Built in 1984
-- sqft lot
$321,500 Zestimate®
$316/sqft
$2,052 Estimated rent
Home value
$321,500
$305,000 - $338,000
$2,052/mo
Zestimate® history
Loading...
Owner options
Explore your selling options
What's special
Step inside this move-in ready condo that is ideal for a first time buyer. The living room features a wood burning fire place, as well as updated flooring and paint. In the kitchen you’ll find plenty of counter, cabinet, and pantry space. The kitchen opens to a private back patio perfect for afternoon dining or entertaining. Upstairs you’ll find dual primary suites with full bathrooms, vaulted ceilings, and skylights that bring the daylight inside. New windows throughout the unit provide increased energy efficiency and decreased outside noise. Just outside the back gate are a series of paths that wind through the neighborhood, providing opportunity for recreation just steps from home. Located less than a mile from public transport, parks, open space, and shops, this condo offers the best of all worlds.
Zillow last checked: 8 hours ago
Listing updated: September 13, 2023 at 03:44pm
Listed by:
Cody Mann 303-775-3397,
Lark & Key Real Estate
Bought with:
Sallynn Duran, 100079757
Keller Williams Realty Downtown LLC
Source: REcolorado,MLS#: 6685373
Facts & features
Interior
Bedrooms & bathrooms
- Bedrooms: 2
- Bathrooms: 3
- Full bathrooms: 1
- 3/4 bathrooms: 1
- 1/2 bathrooms: 1
- Main level bathrooms: 1
Primary bedroom
- Description: Vaulted Ceilings With Skylights
- Level: Upper
Primary bedroom
- Description: Second Primary Bedroom
- Level: Upper
Primary bathroom
- Description: Full En-Suite Bathroom
- Level: Upper
Bathroom
- Description: Main Floor Powder Room For Guests
- Level: Main
Bathroom
- Description: En-Suite Bathroom With Step-In Shower
- Level: Upper
Kitchen
- Description: Eat-In Kitchen Opens To Back Patio
- Level: Main
Living room
- Description: Spacious Living Room Features Wood Burning Fire Place
- Level: Main
Heating
- Forced Air
Cooling
- None
Appliances
- Included: Dishwasher, Disposal, Dryer, Gas Water Heater, Oven, Range, Refrigerator, Washer
- Laundry: In Unit
Features
- High Ceilings, Vaulted Ceiling(s)
- Flooring: Carpet, Tile, Vinyl
- Windows: Double Pane Windows, Skylight(s)
- Basement: Crawl Space
- Number of fireplaces: 1
- Fireplace features: Living Room, Wood Burning
- Common walls with other units/homes: 2+ Common Walls
Interior area
- Total structure area: 1,088
- Total interior livable area: 1,088 sqft
- Finished area above ground: 1,088
Property
Parking
- Total spaces: 2
- Parking features: Asphalt
- Details: Reserved Spaces: 2
Features
- Levels: Two
- Stories: 2
- Patio & porch: Patio
- Exterior features: Garden
Lot
- Features: Near Public Transit
Details
- Parcel number: R0076670
- Special conditions: Standard
Construction
Type & style
- Home type: Condo
- Architectural style: Contemporary
- Property subtype: Condominium
- Attached to another structure: Yes
Materials
- Brick, Frame, Vinyl Siding
- Roof: Composition
Condition
- Year built: 1984
Utilities & green energy
- Sewer: Public Sewer
- Water: Public
- Utilities for property: Cable Available, Electricity Connected, Natural Gas Connected
Community & neighborhood
Location
- Region: Thornton
- Subdivision: Hillcrest
HOA & financial
HOA
- Has HOA: Yes
- HOA fee: $250 monthly
- Services included: Maintenance Grounds, Sewer, Snow Removal, Trash, Water
- Association name: Hillcrest Condominiums HOA
- Association phone: 303-733-1121
Other
Other facts
- Listing terms: Cash,Conventional,VA Loan
- Ownership: Individual
- Road surface type: Paved
Price history
| Date | Event | Price |
|---|---|---|
| 3/1/2023 | Sold | $344,000+34.9%$316/sqft |
Source: | ||
| 7/1/2020 | Sold | $255,000$234/sqft |
Source: Public Record | ||
| 4/13/2020 | Pending sale | $255,000$234/sqft |
Source: Compass - Denver #6123113 | ||
| 3/27/2020 | Listed for sale | $255,000+17.2%$234/sqft |
Source: Compass - Denver #6123113 | ||
| 4/5/2017 | Sold | $217,500+64.4%$200/sqft |
Source: Public Record | ||
Public tax history
| Year | Property taxes | Tax assessment |
|---|---|---|
| 2025 | $1,608 +15% | $19,570 -9.6% |
| 2024 | $1,398 +7.4% | $21,650 |
| 2023 | $1,302 -1.7% | $21,650 +32.7% |
Find assessor info on the county website
Neighborhood: Remington
Nearby schools
GreatSchools rating
- 1/10Alsup Elementary SchoolGrades: PK-5Distance: 2.8 mi
- 2/10Adams City Middle SchoolGrades: 6-8Distance: 2.6 mi
- 3/10Adams City High SchoolGrades: 9-12Distance: 3.3 mi
Schools provided by the listing agent
- Elementary: Alsup
- Middle: Adams City
- High: Adams City
- District: Adams 14
Source: REcolorado. This data may not be complete. We recommend contacting the local school district to confirm school assignments for this home.
Get a cash offer in 3 minutes
Find out how much your home could sell for in as little as 3 minutes with a no-obligation cash offer.
Estimated market value
$321,500
Get a cash offer in 3 minutes
Find out how much your home could sell for in as little as 3 minutes with a no-obligation cash offer.
Estimated market value
$321,500

