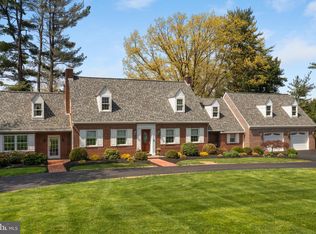Yes, we understand how hard it is to find a wonderful Ranch home with enough space to make everyone happy. One level living has never given so much amazing space to roam in. This home has been completely updated from top to bottom - the list is endless so make sure you get to see it all for yourself. The kitchen alone will have you ready to cook at home all the time, (well maybe not always) but it is simply fabulous. Recessed lighting, undermount cabinet lighting, pendant tiffany lamps over almost 7 ft. by 5 ft. island with lots of room for bar stools and underneath pantry storage make this the entertaining spot for sure. A custom built wall of cabinets adjacent give tons of space you always need. 2, yes 2 ~ Farmhouse sinks in the enormous counter work-space areas, disposals, pot filler and the most amazing cooking kitchen to make you so very happy to cook, entertain, bake, and design your own creations. American range Triple cooking system, steaming oven, French door double oven, single lower oven and then an additional 5 burner propane gas range and oven with downdraft grill system. Your turn for Thanksgiving???? Got you covered! The adjoining shared room can be either a dining room or your great room - you decide! The 1st floor master bedroom has a showcase master bath with the shower heaven you always dreamed of. Double shower heads, outstanding tile work to match the bathroom features, separate commode area, walk-in closet, and wait until you see the sophisticated built-in cabinets with two vanities and his and her sinks. There are 4 or 5 bedrooms, one could be an office or den, playroom, 4 baths in this fantastic sprawling ranch for you to decide how to use this floor plan for your loved ones. Use the other side of this home for your perfect in-law suite with a small renovation! Has separate entrance, bedroom and large area with room for a kitchen/living area. The expansive hallway has two laundry hookup areas with plenty of storage. More owners renovati
This property is off market, which means it's not currently listed for sale or rent on Zillow. This may be different from what's available on other websites or public sources.

