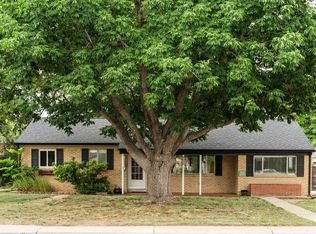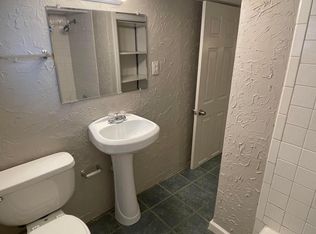Sold for $774,000
$774,000
4010-4020 Jay Street, Wheat Ridge, CO 80033
5beds
3baths
2,084sqft
Duplex
Built in 1951
-- sqft lot
$750,800 Zestimate®
$371/sqft
$2,523 Estimated rent
Home value
$750,800
$706,000 - $803,000
$2,523/mo
Zestimate® history
Loading...
Owner options
Explore your selling options
What's special
Adorable AND classic Wheat Ridge side-by-side duplex with BONUS basement studio apartment on quiet block. ***Brand new furnaces and water heaters in both units. ***All electrical upgraded.*** One short block to the revitalized business district. For those looking for a way to enter the market just like they did in the 50’s buy this home! Live in one side and offset your mortgage with 2 tenants in the other spaces. Vintage details and charm abound this move-in ready home or do a fresh update for instant equity! Each side of the duplex features 2 bedrooms and 1 bath with plentiful parking. Split the use of the 2-car garage, RV pad, and multiple off-streets spots. 4020 has had a recent facelift with refinished original hardwood floors, fresh paint and new lighting. 4010 is move in ready or can be updated. Market rent on this space is $1950. Basement needs work, but at least the shell is in place. Near all the best of Wheat Ridge with shops, galleries and cafes just out the door… or a quick trip east bound to nearby Tennyson Arts District or West Highlands, also just south of Olde Town Arvada. Easy access to highway for mountain get aways or the downtown commute. You can’t beat the location for the price and the opportunity.
Zillow last checked: 8 hours ago
Listing updated: May 30, 2025 at 01:31pm
Listed by:
Jennifer Apel 303-570-9690 jenny@nostalgichomes.com,
Compass - Denver,
Jill Samuels 303-912-0606,
Compass - Denver
Bought with:
Ann Panagos, 100065390
Compass - Denver
Source: REcolorado,MLS#: 5287765
Facts & features
Interior
Bedrooms & bathrooms
- Bedrooms: 5
- Bathrooms: 3
Heating
- Forced Air, Natural Gas
Cooling
- Evaporative Cooling
Appliances
- Included: Dishwasher, Dryer, Refrigerator, Washer
- Laundry: In Unit
Features
- Built-in Features, Eat-in Kitchen, Laminate Counters, No Stairs, Smoke Free
- Flooring: Linoleum, Wood
- Basement: Bath/Stubbed,Crawl Space,Exterior Entry,Finished,Partial
Interior area
- Total structure area: 2,084
- Total interior livable area: 2,084 sqft
- Finished area above ground: 1,460
- Finished area below ground: 624
Property
Parking
- Total spaces: 9
- Parking features: Concrete, Oversized, Oversized Door
- Garage spaces: 2
- Details: Off Street Spaces: 6, RV Spaces: 1
Features
- Levels: One
- Stories: 1
- Entry location: Exterior Access
- Patio & porch: Covered, Front Porch
- Exterior features: Dog Run, Private Yard, Rain Gutters
- Fencing: Full
Lot
- Size: 0.38 Acres
- Features: Landscaped, Level, Near Public Transit
Details
- Parcel number: 024648
- Zoning: Res
- Special conditions: Standard
Construction
Type & style
- Home type: MultiFamily
- Property subtype: Duplex
Materials
- Brick, Frame
- Foundation: Slab
- Roof: Composition
Condition
- Year built: 1951
Utilities & green energy
- Electric: 110V
- Sewer: Public Sewer
- Water: Public
- Utilities for property: Cable Available, Electricity Connected, Natural Gas Connected
Community & neighborhood
Security
- Security features: Carbon Monoxide Detector(s), Smoke Detector(s)
Location
- Region: Wheat Ridge
- Subdivision: Wright
Other
Other facts
- Listing terms: 1031 Exchange,Cash,Conventional,FHA,VA Loan
- Ownership: Individual
Price history
| Date | Event | Price |
|---|---|---|
| 5/30/2025 | Sold | $774,000-3.1%$371/sqft |
Source: | ||
| 5/13/2025 | Pending sale | $799,000$383/sqft |
Source: | ||
| 4/21/2025 | Listed for sale | $799,000$383/sqft |
Source: | ||
| 4/18/2025 | Pending sale | $799,000$383/sqft |
Source: | ||
| 4/9/2025 | Price change | $799,000-2%$383/sqft |
Source: | ||
Public tax history
Tax history is unavailable.
Neighborhood: 80033
Nearby schools
GreatSchools rating
- 5/10Stevens Elementary SchoolGrades: PK-5Distance: 0.5 mi
- 5/10Everitt Middle SchoolGrades: 6-8Distance: 2.2 mi
- 7/10Wheat Ridge High SchoolGrades: 9-12Distance: 2.1 mi
Schools provided by the listing agent
- Elementary: Stevens
- Middle: Everitt
- High: Wheat Ridge
- District: Jefferson County R-1
Source: REcolorado. This data may not be complete. We recommend contacting the local school district to confirm school assignments for this home.
Get a cash offer in 3 minutes
Find out how much your home could sell for in as little as 3 minutes with a no-obligation cash offer.
Estimated market value$750,800
Get a cash offer in 3 minutes
Find out how much your home could sell for in as little as 3 minutes with a no-obligation cash offer.
Estimated market value
$750,800

