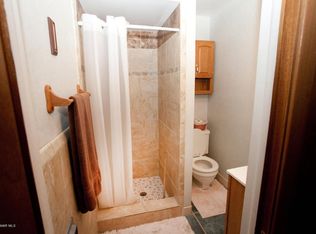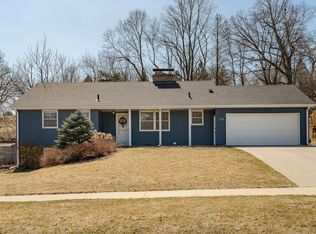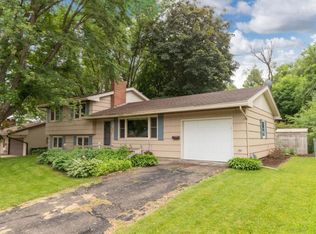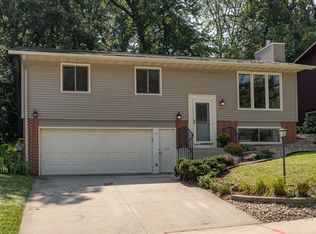This home is anything but typical. A contemporary style home with tons of great updates. Youâll love the massive kitchen island and the open layout - itâs completely open from living room to kitchen/dining and it all overlooks the family room. Walking distance to great parks, including the best sledding hill in Rochester at Judd Park. Blocks away from Harriet Bishop, which is scheduled for a major overhaul. Don't wait! A home like this doesn't come along often. Schedule a showing today!
This property is off market, which means it's not currently listed for sale or rent on Zillow. This may be different from what's available on other websites or public sources.



