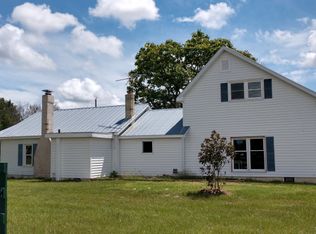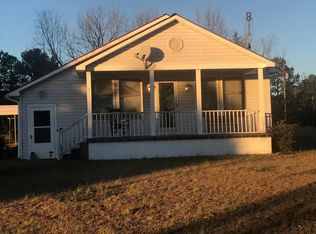Wag-N-Tails farm is located on 5.04 acres picturesque acres just minutes to Southern Pines. This custom home feels brand new and has SO many custom features including white oak hardwood floors throughout. (See attached detail sheet). The carrara marble counters and subway tile backsplash are just some of the kitchen features. The cabinetry offers more storage space that anyone would ever need. A TRUE dream kitchen! The formal dining room is currently being used as a den/sitting area. The split bedroom plan offers an oversized Master Bedroom with a walk-in closet and a gorgeous bath with carrara marble counters, floors and walk-in shower. The other two bedrooms are large...perfect space for children or guests. Upstairs is an extra bedroom, bonus room or office. The mudroom/laundry offers
This property is off market, which means it's not currently listed for sale or rent on Zillow. This may be different from what's available on other websites or public sources.

