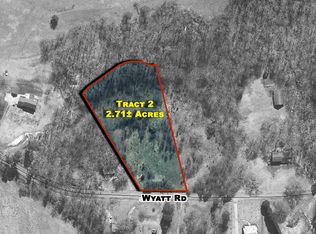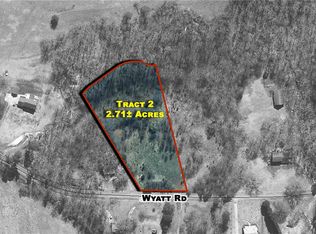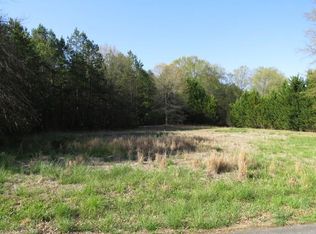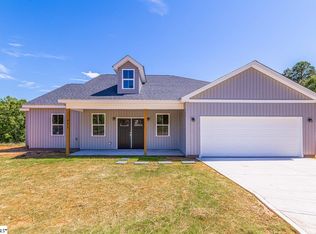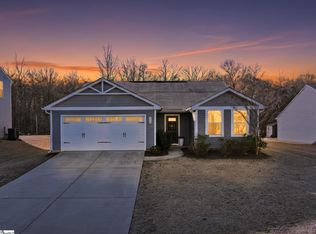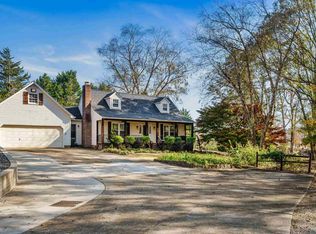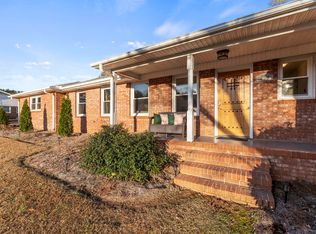Welcome to 401 Wyatt Road, a beautifully remodeled home set on a hard-to-find 1.5-acre lot in the heart of Piedmont. This property offers the perfect balance of space, privacy, and convenience — something that’s becoming increasingly rare in today’s market. The home has been thoughtfully renovated throughout, creating a clean, modern feel that’s both inviting and functional. Every update was done with everyday living in mind, making this a truly move-in-ready opportunity. Zoned for the highly regarded Wren School District and walkable to the Powdersville YMCA, the location adds real value — whether you’re focused on schools, lifestyle, or long-term investment. Enjoy quick access to fitness, recreation, and community amenities, all just steps from your front door. With ample outdoor space for entertaining, gardening, or future expansion, this property delivers flexibility and lifestyle in one complete package. Opportunities like this — updated, well-located, and sitting on this much land — don’t come around often.
For sale
$339,900
401 Wyatt Rd, Piedmont, SC 29673
3beds
1,532sqft
Est.:
Single Family Residence, Residential
Built in ----
1.56 Acres Lot
$328,600 Zestimate®
$222/sqft
$-- HOA
What's special
Beautifully remodeled homeClean modern feelThoughtfully renovated throughout
- 2 hours |
- 204 |
- 13 |
Zillow last checked: 8 hours ago
Listing updated: 10 hours ago
Listed by:
Logan LaBonte 864-542-7035,
Joy Real Estate
Source: Greater Greenville AOR,MLS#: 1578011
Tour with a local agent
Facts & features
Interior
Bedrooms & bathrooms
- Bedrooms: 3
- Bathrooms: 1
- Full bathrooms: 1
- Main level bathrooms: 1
- Main level bedrooms: 3
Rooms
- Room types: Laundry
Primary bedroom
- Area: 121
- Dimensions: 11 x 11
Bedroom 2
- Area: 121
- Dimensions: 11 x 11
Bedroom 3
- Area: 110
- Dimensions: 10 x 11
Primary bathroom
- Level: Main
Dining room
- Area: 252
- Dimensions: 14 x 18
Kitchen
- Area: 140
- Dimensions: 14 x 10
Living room
- Area: 176
- Dimensions: 16 x 11
Heating
- Electric
Cooling
- Electric
Appliances
- Included: Dishwasher, Refrigerator, Electric Water Heater
- Laundry: 1st Floor, Walk-in, Laundry Room
Features
- Ceiling Fan(s), Ceiling Smooth, Granite Counters, Pantry
- Flooring: Ceramic Tile, Wood
- Basement: None
- Attic: Storage
- Number of fireplaces: 1
- Fireplace features: Wood Burning
Interior area
- Total interior livable area: 1,532 sqft
Property
Parking
- Parking features: None, Driveway, Circular Driveway, Concrete
- Has uncovered spaces: Yes
Features
- Levels: One
- Stories: 1
- Patio & porch: Deck, Front Porch
- Waterfront features: Creek
Lot
- Size: 1.56 Acres
- Dimensions: 480 x 378 x 270
- Features: Few Trees, 1 - 2 Acres
- Topography: Level
Details
- Parcel number: 2140004002000
Construction
Type & style
- Home type: SingleFamily
- Architectural style: Ranch
- Property subtype: Single Family Residence, Residential
Materials
- Brick Veneer
- Foundation: Crawl Space
- Roof: Architectural
Utilities & green energy
- Sewer: Septic Tank
- Water: Public
- Utilities for property: Cable Available
Community & HOA
Community
- Features: None
- Subdivision: None
HOA
- Has HOA: No
- Services included: None
Location
- Region: Piedmont
Financial & listing details
- Price per square foot: $222/sqft
- Tax assessed value: $298,290
- Date on market: 1/2/2026
Estimated market value
$328,600
$312,000 - $348,000
$1,438/mo
Price history
Price history
| Date | Event | Price |
|---|---|---|
| 1/2/2026 | Listed for sale | $339,900+13.3%$222/sqft |
Source: | ||
| 12/22/2023 | Sold | $299,900$196/sqft |
Source: | ||
| 11/22/2023 | Pending sale | $299,900$196/sqft |
Source: | ||
| 11/3/2023 | Price change | $299,900-3.2%$196/sqft |
Source: | ||
| 10/24/2023 | Price change | $309,900-3.1%$202/sqft |
Source: | ||
Public tax history
Public tax history
| Year | Property taxes | Tax assessment |
|---|---|---|
| 2024 | -- | $17,900 +410% |
| 2023 | $1,190 +2.8% | $3,510 |
| 2022 | $1,157 +5.2% | $3,510 +7% |
Find assessor info on the county website
BuyAbility℠ payment
Est. payment
$1,902/mo
Principal & interest
$1633
Property taxes
$150
Home insurance
$119
Climate risks
Neighborhood: 29673
Nearby schools
GreatSchools rating
- 5/10Wren Elementary SchoolGrades: PK-5Distance: 2.9 mi
- 5/10Wren Middle SchoolGrades: 6-8Distance: 2.5 mi
- 9/10Wren High SchoolGrades: 9-12Distance: 2.7 mi
Schools provided by the listing agent
- Elementary: Wren
- Middle: Wren
- High: Wren
Source: Greater Greenville AOR. This data may not be complete. We recommend contacting the local school district to confirm school assignments for this home.
- Loading
- Loading
