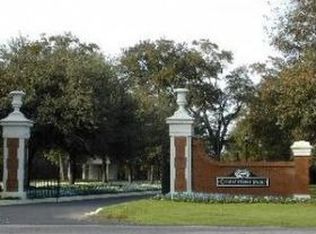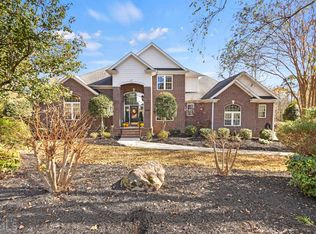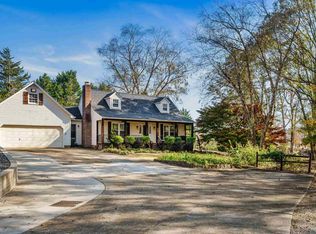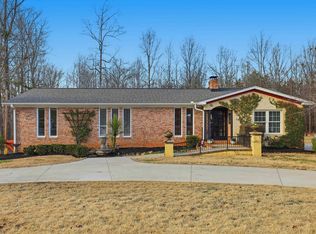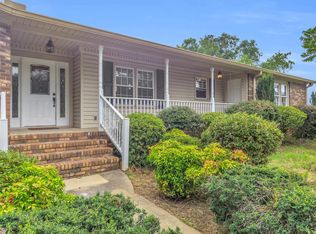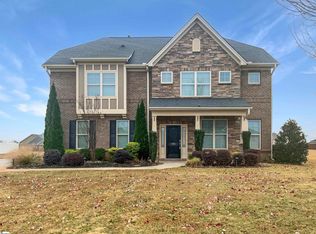Welcome to 401 Woodson Road, located in the Woodson Lake subdivision (with community pond, playground and gathering area)--situated conveniently between Greenville, Easley & Anderson. Sitting on a 0.65 corner lot, this home has 3 stories and plenty of space to spread out! 3 bedrooms, 3.5 bathrooms and a 2 car attached garage. The main level welcomes guests with a spacious entry & formal dining space. The living room, looking onto the deck & toward the wooded area behind the home, is partially open to the kitchen & breakfast nook. The eat-in kitchen with breakfast bar contains stainless steel appliances and wood cabinetry. The first floor primary suite with trey ceiling features a full bathroom, with double vanity, and walk-in closet. Walk-in laundry is also on the main level. The second floor contains two massive bedrooms (each with multiple closets), a loft, and a full bathroom. The walk-out lower level includes a recreation room, utility space, and an additional room with garage access (this could be used as a workout space, workshop, wine room, or whatever your heart desires). Additional outdoor space, large patio, is accessed off of the recreation room on the lower level. Don't miss your chance to see this home, schedule your showing today!
For sale
$514,673
401 Woodson Rd, Piedmont, SC 29673
3beds
3,522sqft
Est.:
Single Family Residence, Residential
Built in 2001
0.65 Acres Lot
$513,000 Zestimate®
$146/sqft
$-- HOA
What's special
Spacious entryCorner lotStainless steel appliancesFormal dining spaceWood cabinetryWalk-in closet
- 6 days |
- 794 |
- 27 |
Likely to sell faster than
Zillow last checked: 8 hours ago
Listing updated: January 08, 2026 at 09:58am
Listed by:
Michael McGreevey 864-704-7566,
Herlong Sotheby's International Realty
Source: Greater Greenville AOR,MLS#: 1578621
Tour with a local agent
Facts & features
Interior
Bedrooms & bathrooms
- Bedrooms: 3
- Bathrooms: 4
- Full bathrooms: 3
- 1/2 bathrooms: 1
- Main level bathrooms: 1
- Main level bedrooms: 1
Rooms
- Room types: Laundry, Loft, Other/See Remarks, Bonus Room/Rec Room, Breakfast Area
Primary bedroom
- Area: 266
- Dimensions: 14 x 19
Bedroom 2
- Area: 442
- Dimensions: 17 x 26
Bedroom 3
- Area: 405
- Dimensions: 15 x 27
Primary bathroom
- Features: Double Sink, Full Bath, Shower Only, Walk-In Closet(s)
- Level: Main
Dining room
- Area: 240
- Dimensions: 16 x 15
Kitchen
- Area: 208
- Dimensions: 16 x 13
Living room
- Area: 285
- Dimensions: 15 x 19
Bonus room
- Area: 494
- Dimensions: 26 x 19
Heating
- Electric, Multi-Units, Natural Gas
Cooling
- Electric, Multi Units
Appliances
- Included: Dishwasher, Disposal, Dryer, Refrigerator, Washer, Free-Standing Electric Range, Range, Microwave, Gas Water Heater, Tankless Water Heater
- Laundry: 1st Floor, Walk-in, Electric Dryer Hookup, Washer Hookup, Laundry Room
Features
- 2 Story Foyer, High Ceilings, Ceiling Fan(s), Ceiling Smooth, Tray Ceiling(s), Walk-In Closet(s), Ceiling – Dropped, Countertops – Quartz
- Flooring: Carpet, Ceramic Tile, Wood, Luxury Vinyl
- Windows: Tilt Out Windows, Vinyl/Aluminum Trim, Insulated Windows, Window Treatments
- Basement: Finished,Full,Walk-Out Access,Interior Entry
- Has fireplace: No
- Fireplace features: None
Interior area
- Total interior livable area: 3,522 sqft
Video & virtual tour
Property
Parking
- Total spaces: 2
- Parking features: Attached, Basement, Side/Rear Entry, Driveway, Circular Driveway, Parking Pad, Paved, Concrete
- Attached garage spaces: 2
- Has uncovered spaces: Yes
Features
- Levels: 2+Basement
- Stories: 2
- Patio & porch: Deck, Patio, Front Porch
Lot
- Size: 0.65 Acres
- Features: Cul-De-Sac, Sloped, Few Trees, 1/2 - Acre
- Topography: Level
Details
- Parcel number: 2380501035000
Construction
Type & style
- Home type: SingleFamily
- Architectural style: Traditional
- Property subtype: Single Family Residence, Residential
Materials
- Brick Veneer, Vinyl Siding, Wood Siding
- Foundation: Basement
- Roof: Architectural
Condition
- Year built: 2001
Utilities & green energy
- Sewer: Septic Tank
- Water: Public
- Utilities for property: Cable Available
Community & HOA
Community
- Features: Common Areas, Playground, Neighborhood Lake/Pond
- Security: Security System Leased, Smoke Detector(s)
- Subdivision: Woodson Lake
HOA
- Has HOA: Yes
- Services included: By-Laws, Restrictive Covenants
Location
- Region: Piedmont
Financial & listing details
- Price per square foot: $146/sqft
- Tax assessed value: $363,190
- Date on market: 1/8/2026
Estimated market value
$513,000
$487,000 - $539,000
$2,515/mo
Price history
Price history
| Date | Event | Price |
|---|---|---|
| 1/8/2026 | Listed for sale | $514,673-2.9%$146/sqft |
Source: | ||
| 11/19/2025 | Listing removed | $529,900$150/sqft |
Source: | ||
| 9/24/2025 | Price change | $529,900-0.9%$150/sqft |
Source: | ||
| 9/2/2025 | Price change | $534,900-0.9%$152/sqft |
Source: | ||
| 7/12/2025 | Price change | $539,900-0.9%$153/sqft |
Source: | ||
Public tax history
Public tax history
| Year | Property taxes | Tax assessment |
|---|---|---|
| 2024 | -- | $14,530 |
| 2023 | $4,249 +3% | $14,530 |
| 2022 | $4,127 +9.9% | $14,530 +29.8% |
Find assessor info on the county website
BuyAbility℠ payment
Est. payment
$2,866/mo
Principal & interest
$2459
Property taxes
$227
Home insurance
$180
Climate risks
Neighborhood: 29673
Nearby schools
GreatSchools rating
- NAConcrete Primary SchoolGrades: PK-2Distance: 2 mi
- 7/10Powdersville Middle SchoolGrades: 6-8Distance: 2.9 mi
- 9/10Powdersville HighGrades: 9-12Distance: 3.1 mi
Schools provided by the listing agent
- Elementary: Powdersville
- Middle: Powdersville
- High: Powdersville
Source: Greater Greenville AOR. This data may not be complete. We recommend contacting the local school district to confirm school assignments for this home.
- Loading
- Loading
