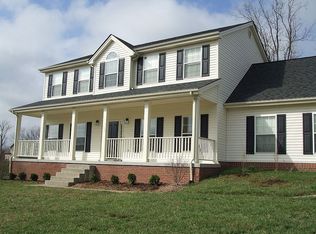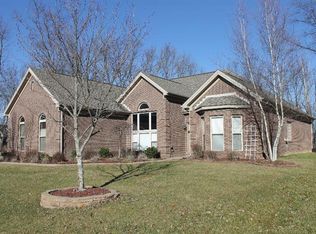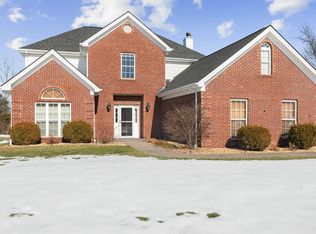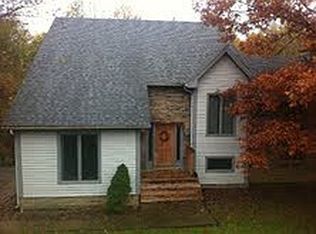Mallard Point at it's best. This 6 bed, 3.5 bath home features a see thru fireplace in great room, breathtaking windows throughout the house, granite in the gorgeous kitchen, beautiful wood flooring,a full finished basement with two bedrooms, and much more. There is a formal dining room, a master suite on 1st floor, a deck for entertaining, and wooded scenery for your pleasure. With a two car attached garage and a corner lot this home will surely be a sought after haven. With three lakes,tennis courts and a playground nearby this is the perfect family home. Make your appointment for a private showing today.
This property is off market, which means it's not currently listed for sale or rent on Zillow. This may be different from what's available on other websites or public sources.




