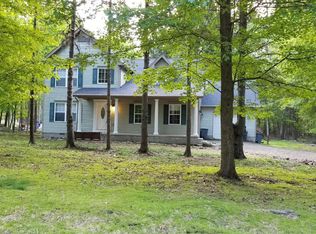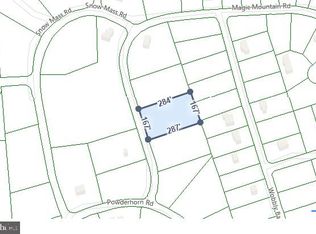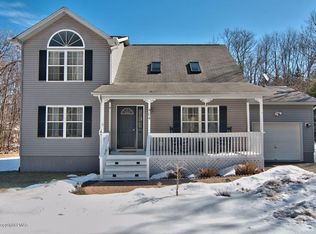NEW Remodeled Beautiful Luxurious Modern Home located in Timber Hill Community Association. Close to I-80, Mount Airy, Shopping and Resorts. An Eye for Detail in Every Room. New Modern Kitchen with Stunning Granite Counter-top and Samsung Black Stainless Steel Refrigerator, Stove, Dish Washer with LED lights under Cabinets. Gorgeous Hardwood Floor throughout the First and Second Floor. Complete Finished Basement with Ceramic Floor, Storage Closet and High End Samsung Washer and Samsung Dryer. Spacious Living Room with Delightful Stone Finish Fireplace. Gorgeous Free Standing Tub in Master... Bathroom. All Updated Modern Bathrooms with Quality Finishes. Bright Light and Airy Master Bedroom. Recessed LED Lights through the Entire Home.
This property is off market, which means it's not currently listed for sale or rent on Zillow. This may be different from what's available on other websites or public sources.



