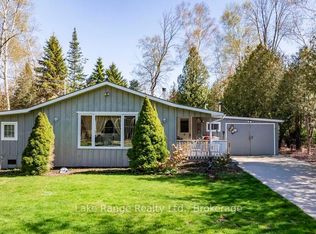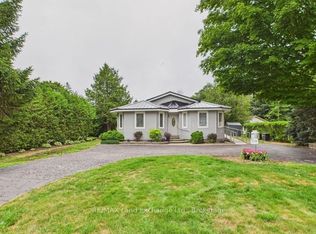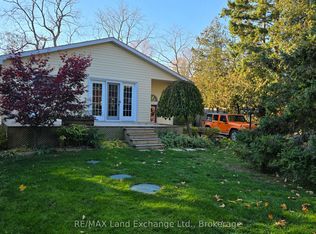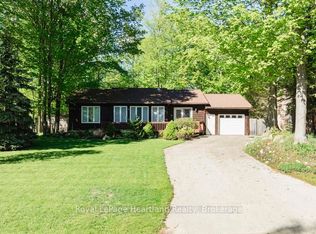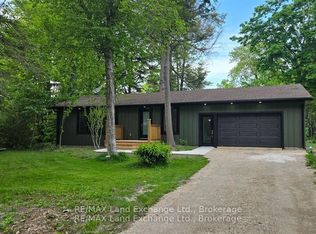Enjoy a quiet lifestyle in the beautiful lakeside community of Point Clark! This brick bungalow offers great appeal on a generous corner lot, just a short distance from Lake Huron. The impressive triple wide concrete driveway leads to an attached three-bay garage, with one featuring a 12-foot overhead door perfect for storing a boat, trailer, or extra vehicles. With over 1,700 square feet, this expansive two-bedroom home offers an impressive amount of space with an obvious option for a third bedroom and offers large windows, hardwood flooring, solid oak cabinetry, and built-ins. A heated backyard sunroom with walkout to the rear deck, along with a three-season enclosed porch, provide extra living space to enjoy. Granite kitchen counters are a modern touch, and the recent installation of 50-year lifetime shingles (2022) on the house and garages offers peace of mind for the next owner. Stay safe, secure, and comfortable through any outage with the peace of mind of a whole home Generac standby generator, automatically powering your home when you need it most! Experience the ease and comfort of single-level living in a manageable property. Tremendous potential for modernization. Located just 1 km from popular public beach access perfect for catching world-class sunsets and enjoying time by the lake.
Pending
C$539,900
401 Winnebago Rd, Huron Kinloss, ON N2Z 2X3
2beds
2baths
Single Family Residence
Built in ----
0.35 Acres Lot
$-- Zestimate®
C$--/sqft
C$-- HOA
What's special
- 56 days |
- 13 |
- 0 |
Zillow last checked: 8 hours ago
Listing updated: December 04, 2025 at 04:53pm
Listed by:
RE/MAX Land Exchange Ltd.
Source: TRREB,MLS®#: X12475140 Originating MLS®#: One Point Association of REALTORS
Originating MLS®#: One Point Association of REALTORS
Facts & features
Interior
Bedrooms & bathrooms
- Bedrooms: 2
- Bathrooms: 2
Bedroom
- Level: Main
- Dimensions: 4.14 x 4.19
Bedroom 2
- Level: Main
- Dimensions: 3.25 x 4.19
Dining room
- Level: Main
- Dimensions: 3.94 x 4.24
Foyer
- Level: Main
- Dimensions: 3.43 x 2.97
Kitchen
- Level: Main
- Dimensions: 3.35 x 6.2
Laundry
- Level: Main
- Dimensions: 2.34 x 3.51
Living room
- Level: Main
- Dimensions: 4.24 x 5.33
Sunroom
- Level: Main
- Dimensions: 3.99 x 4.17
Heating
- Forced Air, Gas
Cooling
- Central Air
Appliances
- Included: Water Heater Owned, Water Softener
Features
- Central Vacuum
- Basement: Partial,Crawl Space
- Has fireplace: Yes
Interior area
- Living area range: 1500-2000 null
Property
Parking
- Total spaces: 14
- Parking features: Private Triple
- Has garage: Yes
Features
- Patio & porch: Enclosed
- Pool features: None
Lot
- Size: 0.35 Acres
Details
- Parcel number: 333290149
Construction
Type & style
- Home type: SingleFamily
- Architectural style: Bungalow
- Property subtype: Single Family Residence
Materials
- Brick, Vinyl Siding
- Foundation: Concrete
- Roof: Asphalt Shingle
Utilities & green energy
- Sewer: Septic
Community & HOA
Location
- Region: Huron Kinloss
Financial & listing details
- Annual tax amount: C$5,163
- Date on market: 10/22/2025
RE/MAX Land Exchange Ltd.
By pressing Contact Agent, you agree that the real estate professional identified above may call/text you about your search, which may involve use of automated means and pre-recorded/artificial voices. You don't need to consent as a condition of buying any property, goods, or services. Message/data rates may apply. You also agree to our Terms of Use. Zillow does not endorse any real estate professionals. We may share information about your recent and future site activity with your agent to help them understand what you're looking for in a home.
Price history
Price history
Price history is unavailable.
Public tax history
Public tax history
Tax history is unavailable.Climate risks
Neighborhood: N2Z
Nearby schools
GreatSchools rating
No schools nearby
We couldn't find any schools near this home.
- Loading
