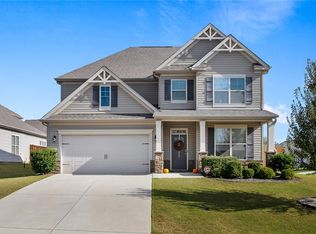Sold for $295,000
$295,000
401 Willow Grove Way, Anderson, SC 29621
3beds
2,373sqft
Single Family Residence
Built in 2020
9,583.2 Square Feet Lot
$332,300 Zestimate®
$124/sqft
$2,447 Estimated rent
Home value
$332,300
$316,000 - $349,000
$2,447/mo
Zestimate® history
Loading...
Owner options
Explore your selling options
What's special
This beautiful house offers a comfortable and spacious living environment. With three bedrooms, two full bathrooms, and an additional loft/bonus area there is plenty of space for a family or individuals looking for extra room. The living room features a cozy fireplace, creating a warm and inviting atmosphere. The white kitchen is both modern and elegant, featuring an island and beautiful granite countertops. The kitchen is a focal point of the home, where you can prepare meals and gather with family and friends. All the bedrooms in this house are generously sized, providing ample space for furniture and personal belongings. Downstairs, you'll find a convenient half bathroom, perfect for guests. Upstairs, there are two full bathrooms, ensuring that everyone has their own space and privacy.
Situated on a corner lot, this house offers a nice outdoor space.
The house is filled with natural light, creating a bright and airy atmosphere throughout. The interior is clean and well-maintained, giving the impression of a brand-new home. The use of LVP (Luxury Vinyl Plank) flooring downstairs adds a touch of sophistication and durability to the living spaces.
Additionally, the property includes a two-car garage, providing secure parking and extra storage space. The house is located in an excellent neighborhood and welcoming community. Its proximity to the I85 highway makes it highly convenient for commuters, offering easy access to nearby areas.
Overall, this house for sale is an attractive option for those seeking a spacious, easy and well-maintained home in a great neighborhood, with modern features and a convenient location for daily commuting. Seller will be leaving all the stainless steel appliances as well as the TV in living room.
Zillow last checked: 8 hours ago
Listing updated: October 09, 2024 at 06:43am
Listed by:
Berenice Ramage 864-940-9547,
Western Upstate Keller William
Bought with:
Rikki Ritter, 58551
Real Estate by Ria
Source: WUMLS,MLS#: 20263951 Originating MLS: Western Upstate Association of Realtors
Originating MLS: Western Upstate Association of Realtors
Facts & features
Interior
Bedrooms & bathrooms
- Bedrooms: 3
- Bathrooms: 3
- Full bathrooms: 2
- 1/2 bathrooms: 1
Primary bedroom
- Level: Upper
- Dimensions: 20x16
Bedroom 2
- Level: Upper
- Dimensions: 16x12
Bedroom 3
- Level: Upper
- Dimensions: 14x12
Bonus room
- Level: Upper
- Dimensions: 15x13
Dining room
- Level: Main
- Dimensions: 13x13
Great room
- Level: Main
- Dimensions: 18x15
Kitchen
- Features: Eat-in Kitchen
- Level: Main
- Dimensions: 17x13
Heating
- Natural Gas, Zoned
Cooling
- Central Air, Electric, Zoned
Appliances
- Included: Dryer, Dishwasher, Gas Cooktop, Disposal, Gas Oven, Gas Range, Refrigerator, Washer, Plumbed For Ice Maker
- Laundry: Washer Hookup, Electric Dryer Hookup
Features
- Tray Ceiling(s), Ceiling Fan(s), Dual Sinks, Fireplace, Granite Counters, Garden Tub/Roman Tub, High Ceilings, Bath in Primary Bedroom, Pull Down Attic Stairs, Smooth Ceilings, Separate Shower, Upper Level Primary, Vaulted Ceiling(s), Walk-In Closet(s), Breakfast Area, French Door(s)/Atrium Door(s)
- Flooring: Carpet, Ceramic Tile, Luxury Vinyl Plank
- Windows: Insulated Windows, Tilt-In Windows, Vinyl
- Basement: None
- Has fireplace: Yes
- Fireplace features: Gas Log
Interior area
- Total structure area: 2,300
- Total interior livable area: 2,373 sqft
- Finished area above ground: 2,373
- Finished area below ground: 0
Property
Parking
- Total spaces: 2
- Parking features: Attached, Garage, Driveway, Garage Door Opener
- Attached garage spaces: 2
Features
- Levels: Two
- Stories: 2
- Patio & porch: Front Porch, Patio, Porch
- Exterior features: Porch, Patio
Lot
- Size: 9,583 sqft
- Features: Corner Lot, Outside City Limits, Subdivision, Sloped
Details
- Parcel number: 1430701025
Construction
Type & style
- Home type: SingleFamily
- Architectural style: Traditional
- Property subtype: Single Family Residence
Materials
- Vinyl Siding
- Foundation: Slab
- Roof: Architectural,Shingle
Condition
- Year built: 2020
Utilities & green energy
- Sewer: Public Sewer
- Water: Public
Community & neighborhood
Security
- Security features: Smoke Detector(s)
Community
- Community features: Playground, Short Term Rental Allowed
Location
- Region: Anderson
- Subdivision: Shackleburg Farms
HOA & financial
HOA
- Has HOA: Yes
- HOA fee: $340 annually
- Services included: Other, See Remarks
Other
Other facts
- Listing agreement: Exclusive Right To Sell
- Listing terms: USDA Loan
Price history
| Date | Event | Price |
|---|---|---|
| 9/22/2023 | Sold | $295,000-6.3%$124/sqft |
Source: | ||
| 8/31/2023 | Contingent | $315,000$133/sqft |
Source: | ||
| 8/4/2023 | Price change | $315,000-4.5%$133/sqft |
Source: | ||
| 7/24/2023 | Price change | $330,000-2.9%$139/sqft |
Source: | ||
| 6/28/2023 | Price change | $340,000-2.9%$143/sqft |
Source: | ||
Public tax history
| Year | Property taxes | Tax assessment |
|---|---|---|
| 2024 | -- | $17,660 +38.9% |
| 2023 | $3,890 +3.1% | $12,710 |
| 2022 | $3,775 +7.4% | $12,710 +22.7% |
Find assessor info on the county website
Neighborhood: 29621
Nearby schools
GreatSchools rating
- 7/10Spearman Elementary SchoolGrades: PK-5Distance: 5 mi
- 5/10Wren Middle SchoolGrades: 6-8Distance: 7.2 mi
- 9/10Wren High SchoolGrades: 9-12Distance: 7 mi
Schools provided by the listing agent
- Elementary: Spearman Elem
- Middle: Wren Middle
- High: Wren High
Source: WUMLS. This data may not be complete. We recommend contacting the local school district to confirm school assignments for this home.
Get a cash offer in 3 minutes
Find out how much your home could sell for in as little as 3 minutes with a no-obligation cash offer.
Estimated market value$332,300
Get a cash offer in 3 minutes
Find out how much your home could sell for in as little as 3 minutes with a no-obligation cash offer.
Estimated market value
$332,300
