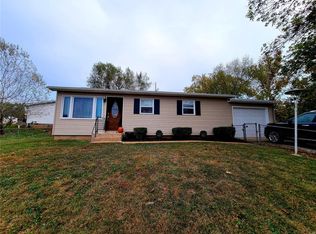Over an Acre in town! Location, location, location! As you enter your fenced front yard, you are lead to your two level deck that includes covered front entry way with seating. You are welcomed to an open Living Room with a tray ceiling and skylights! Enjoy cooking your favoriate meals in a high quality kitchen with another large deck that invites any size grill! 3 Bedrooms that includes 2 Master Suites! Both have large soaking tubs and separate showers! Still a half bath for guests! This home shows true pride in ownership. Many updates including HVAC, Electric, Plumbing and the list goes on! Your secluded urban get away has an overwhelming oversized two-car garage with work area and large gravel turn around. Tons of usable land awaits your every need! Don't miss this one of a kind home!
This property is off market, which means it's not currently listed for sale or rent on Zillow. This may be different from what's available on other websites or public sources.
