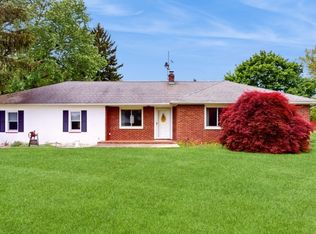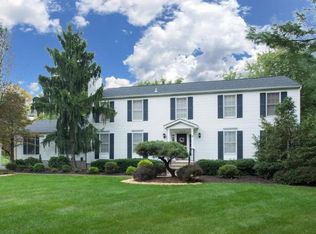Seller’s Information Sheet mmangiaracina@pts88.com 908-334-5744 Seller: Wayne and Michelle Mangiaracina; Roseann Wester and Shelley Stuchell Address: 401 Whiton Road, Branchburg, NJ 08853 Sale Price $695,500.00 Block: 68 Lot: 51 County: Somerset Lot Size: 1+ Acre Mother Daughter or Two Family Home Main House: 4 Bedrooms 3 Bathrooms First Floor: Upgraded and Remodeled Kitchen; Dining Room; Family Room, Living Room, Play Room/Den or Office, Full Bathroom and 3 Large Closets Second Floor: Bedroom 1 with walk in closet and en-suite full Bathroom, Bedroom 2, Bedroom 3 and in hall Closet Third Floor: Bedroom 4 with 2 Walk-In Closets and room for additional expansion Full Basement: Laundry Room Features of Main Home and included with the sale: Granite Counter Tops with Backsplash, Stainless Steele Cook Top, Stainless Steele Microwave, Dishwasher and Refrigerator, Tile Floors in Kitchen, bathrooms and Hardwood Floors throughout, Fireplace in Living Room, large bay windows, window treatments, recessed lighting throughout first floor, Ceiling Fans in all bedrooms, fresh paint throughout, front and back porch, fenced in yard with additional fencing for expansion, paver Patio, fire pit Features of Newly Added Addition completed in January 2016 and included with the sale: 2 Bedrooms 2 Bathrooms First Floor: Large Eat-In Kitchen; Living Room; Bedroom 1 with walk-in closet and en-suite full bathroom; Bedroom 2 with en-suite full bathroom (full bathroom access also by hallway); laundry room with washer and dryer Granite Counter Tops with Backsplash, Stainless Steele Appliances, ceiling fans with remote control, pergo floors throughout, cathedral ceilings, large bay windows, window treatments Features of Newly Constructed Garage completed December 2015 and included with the sale: Oversized 30 X 40 garage with concrete floor; oversized shelving; storage above; 3 garage doors, separate door access and windows, additional possibilities to add gas, water and electric Items not included in the sale: Washer and Dryer (Main Home - Negotiable) 2016 Taxes: $11,140.45
This property is off market, which means it's not currently listed for sale or rent on Zillow. This may be different from what's available on other websites or public sources.

