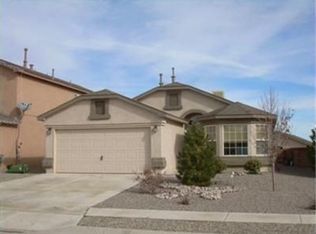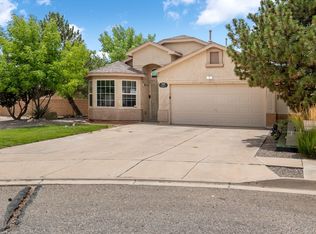WELCOME to this amazing UPDATED TURN KEY property!! TRUE PRIDE OF OWNERSHIP shows the minute you drive up! You'll be impressed with this immaculate corner lot with beautiful gate to backyard access. Property updates include:New Roof, Carpet, Water Heater, New Stainless Steel Appliances, Hot tub, Gazebo, Artificial turf, Expanded concrete patio, Interior Paint, Window Blinds, New Stucco & exterior paint, Above ground swimming pool, Deck &pump, 2nd driveway for backyard access, New Gate, Heating system upgrades & the list goes on. Lg Master is located downstairs with double sinks, garden tub & walk in closet. Additional rooms are nice size & upstairs. Kitchen offers plenty of room for more than 1 cook . Yard is AMAZING & Hot tub in shed is loaded w extras! HURRY & schedule. 10++
This property is off market, which means it's not currently listed for sale or rent on Zillow. This may be different from what's available on other websites or public sources.

