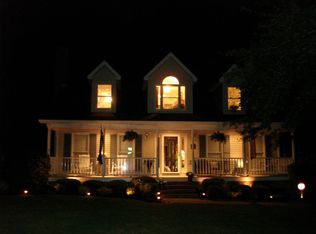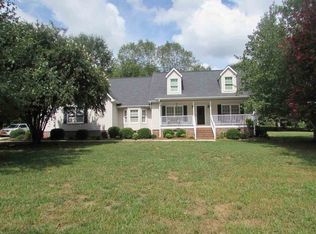Welcome home! This lovely house is on almost an acre lot with a wrap-around front porch to enjoy the different seasons. This home offers a formal dining room along with a breakfast area. Relax on a cool evening by the gas-log fireplace in the Living Room with cathedral ceilings. A first-floor guest bedroom is a plus. There are two entrances to the upstairs - one to the 4th bedroom that could easily be used as a Bonus Room. The bath between the 4th and 3rd bedroom has the feel of a Jack-in-Jill bathroom. The Mud/Laundry Room with a sink is an amazing size. This is a very versatile layout. Enjoy cook-outs with family/friends on the large deck overlooking a fenced backyard with an inviting pool and decking for pool furniture/umbrella. The pool liner was replaced in 2017 with a custom high-end pool cover in 2016. There is a separate fenced large dog run for your pets to enjoy. Since their ownership, there are been upgrades and updates. 2018 Updates: All new carpet; vinyl in Mud/Laundry Room; some exterior/interior painting; new decks; new upstairs air conditioning unit; transferable 12-year termite treatment bond. 2017 Upgrades include high-end gas range, kitchen granite countertops (sink/faucet); downstairs bath granite countertop (sink/faucet). Other updates since ownership: downstairs AC/furnace; gas hot water heater; two new drain lines added for septic improvement. Country-like living at its best! Location - Location - Location! Great Schools! Located only 4 miles from I-85 for easy access to Greenville or Anderson but yet close to shopping, restaurants, etc. in Easley or Powdersville. BE SURE TO CHECK OUT the link (on branded/non-branded tours) to INTERACTIVE FLOOR PLAN. #YOU ARE HOME..... "NOTE: BACK ON MARKET DUE TO BUYER'S FINANCING"
This property is off market, which means it's not currently listed for sale or rent on Zillow. This may be different from what's available on other websites or public sources.

