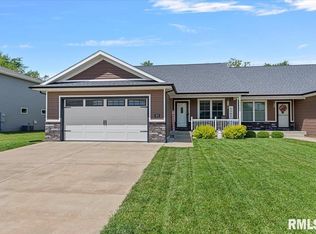Beautiful new duplex in Rochester! Spacious, with nearly 2400 Sq Ft of finished space. Lovely hardwoods on main floor, luscious carpets in bedrooms and finished basement. Sparkling solid-surface countertops in kitchen and all three bathrooms. Huge walk-in closet in master. Two bedrooms on main floor and third in basement with egress window. Gorgeous home you need to see! Photos and Floorplan coming soon!
This property is off market, which means it's not currently listed for sale or rent on Zillow. This may be different from what's available on other websites or public sources.

