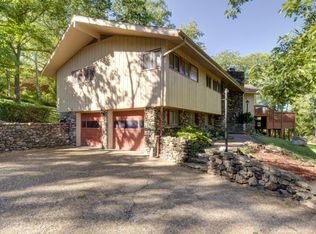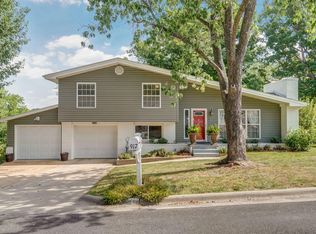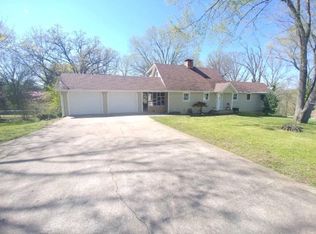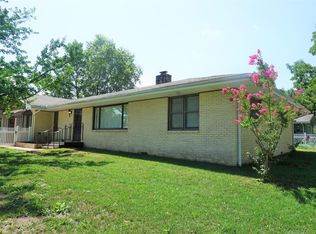Closed
Price Unknown
401 Walnut Lane, Branson, MO 65616
3beds
1,870sqft
Single Family Residence
Built in 1965
0.52 Acres Lot
$295,300 Zestimate®
$--/sqft
$2,244 Estimated rent
Home value
$295,300
$266,000 - $328,000
$2,244/mo
Zestimate® history
Loading...
Owner options
Explore your selling options
What's special
Branson, MO; known for its bright lights, shows, and attractions, is full of energy and excitement. It can leave even the most spirited of us in need of a moment to unwind. Having a home, or better yet, a sanctuary in which to return allows for much needed rest and relaxation; a warm, comfortable place to recharge & reinvigorate. Just blocks off the Strip, in the heart of it all, exists such a haven. With its large windows glowing in natural light, beautiful wood floors and beams, and inviting kitchen, 401 Walnut Lane is the refuge you've been seeking. This little slice of cozy features a large living room with bay window open to the dining area and kitchen, bonus room, and half bath on the main level. Upstairs you'll find the spacious master bedroom with full bathroom and private, covered deck. The two other bedrooms, and another full bathroom are located just down the hall. Downstairs you have utility area, laundry, and a bonus room that could be used in a multitude of ways. Outside, off the dining area, you have another deck overlooking the sizeable back yard which includes storage shed and seating area. Close to it all, yet seemingly hidden, this gem is waiting to refuel your heart and mind preparing you for another wonderful day in the Ozarks.
Zillow last checked: 8 hours ago
Listing updated: February 15, 2025 at 08:29am
Listed by:
Brock Sells, LLC 417-849-9759,
Sherrell Realty & Assoc., LLC
Bought with:
Carolyn Crispin, 2004031070
Keller Williams Tri-Lakes
Source: SOMOMLS,MLS#: 60283885
Facts & features
Interior
Bedrooms & bathrooms
- Bedrooms: 3
- Bathrooms: 3
- Full bathrooms: 2
- 1/2 bathrooms: 1
Heating
- Heat Pump, Central, Electric
Cooling
- Central Air, Ceiling Fan(s), Window Unit(s), Heat Pump
Appliances
- Included: Dishwasher, Free-Standing Gas Oven, Microwave, Refrigerator, Electric Water Heater, Disposal
- Laundry: In Basement, W/D Hookup
Features
- High Speed Internet, Granite Counters, Beamed Ceilings
- Flooring: Tile, Wood
- Windows: Double Pane Windows
- Basement: Utility,Finished,Partial
- Has fireplace: Yes
- Fireplace features: Living Room, Wood Burning
Interior area
- Total structure area: 1,870
- Total interior livable area: 1,870 sqft
- Finished area above ground: 1,643
- Finished area below ground: 227
Property
Parking
- Total spaces: 2
- Parking features: Driveway, On Street, Garage Faces Front, Garage Door Opener
- Attached garage spaces: 2
- Has uncovered spaces: Yes
Features
- Levels: Two
- Stories: 2
- Patio & porch: Covered, Deck
- Exterior features: Rain Gutters
Lot
- Size: 0.52 Acres
- Dimensions: 180 x 125
Details
- Additional structures: Shed(s)
- Parcel number: 089.032003004005.000
Construction
Type & style
- Home type: SingleFamily
- Architectural style: Split Level
- Property subtype: Single Family Residence
Materials
- Foundation: Brick/Mortar
Condition
- Year built: 1965
Utilities & green energy
- Sewer: Public Sewer
- Water: Public
Community & neighborhood
Location
- Region: Branson
- Subdivision: Terrace View
Other
Other facts
- Listing terms: Cash,VA Loan,USDA/RD,FHA,Conventional
Price history
| Date | Event | Price |
|---|---|---|
| 2/14/2025 | Sold | -- |
Source: | ||
| 1/3/2025 | Pending sale | $289,900$155/sqft |
Source: | ||
| 12/31/2024 | Price change | $289,900-1.7%$155/sqft |
Source: | ||
| 12/20/2024 | Listed for sale | $294,900+40.5%$158/sqft |
Source: | ||
| 11/27/2019 | Sold | -- |
Source: Agent Provided | ||
Public tax history
| Year | Property taxes | Tax assessment |
|---|---|---|
| 2024 | $961 0% | $17,970 |
| 2023 | $961 +2.8% | $17,970 |
| 2022 | $934 +0.7% | $17,970 |
Find assessor info on the county website
Neighborhood: 65616
Nearby schools
GreatSchools rating
- 5/10Cedar Ridge Intermediate SchoolGrades: 4-6Distance: 1 mi
- 3/10Branson Jr. High SchoolGrades: 7-8Distance: 1.4 mi
- 7/10Branson High SchoolGrades: 9-12Distance: 3.5 mi
Schools provided by the listing agent
- Elementary: Branson Cedar Ridge
- Middle: Branson
- High: Branson
Source: SOMOMLS. This data may not be complete. We recommend contacting the local school district to confirm school assignments for this home.



