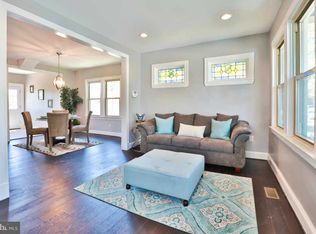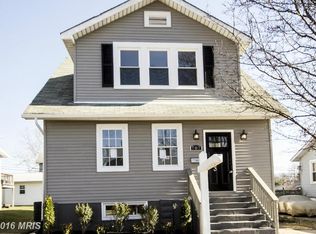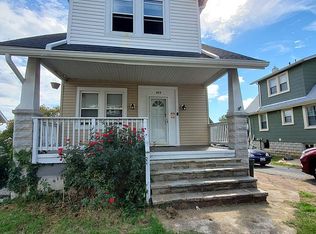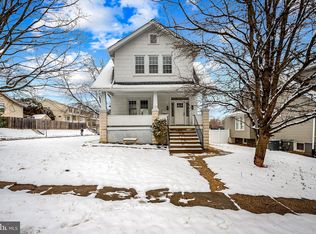Sold for $260,000
$260,000
401 Walcott Rd, Baltimore, MD 21206
3beds
1,214sqft
Single Family Residence
Built in 1928
5,200 Square Feet Lot
$280,900 Zestimate®
$214/sqft
$2,511 Estimated rent
Home value
$280,900
$267,000 - $295,000
$2,511/mo
Zestimate® history
Loading...
Owner options
Explore your selling options
What's special
Prepare to fall in love with this three bedroom, one full/one half bathroom craftsman style home in Elmwood that blends classic charm with modern amenities. A covered front porch greets you as you arrive and is the perfect spot for lounging outside. Inside, the sun-filled living room features hardwood floors that continue through to the dining room. Off the dining room is a convenient half bathroom. The updated kitchen boasts granite countertops, a pantry and stainless steel appliances including a new refrigerator. The kitchen also has access to the rear patio that overlooks the fully-fenced yard with a brand new shed. The upper level boasts three bedrooms, all with ceiling fans, and a full bathroom. The fully-finished lower level includes a versatile recreation room and a storage room with new washer and dryer. Tons of recent upgrades include new electric, plumbing, hvac system, roof, attic insulation, closet organizers, a new water hose bib and more!
Zillow last checked: 8 hours ago
Listing updated: February 01, 2024 at 05:17am
Listed by:
Lindsey Brook 443-834-2455,
Northrop Realty,
Co-Listing Agent: Jory Frankle 443-463-5246,
Northrop Realty
Bought with:
Kim Lally, RS-0037405
EXP Realty, LLC
Source: Bright MLS,MLS#: MDBC2084872
Facts & features
Interior
Bedrooms & bathrooms
- Bedrooms: 3
- Bathrooms: 2
- Full bathrooms: 1
- 1/2 bathrooms: 1
- Main level bathrooms: 1
Basement
- Area: 520
Heating
- Forced Air, Programmable Thermostat, Natural Gas
Cooling
- Central Air, Ceiling Fan(s), Programmable Thermostat, Electric
Appliances
- Included: Refrigerator, Microwave, Disposal, Dryer, Energy Efficient Appliances, Exhaust Fan, Ice Maker, Oven/Range - Gas, Stainless Steel Appliance(s), Water Dispenser, Water Heater, Electric Water Heater
- Laundry: In Basement, Dryer In Unit, Washer In Unit
Features
- Ceiling Fan(s), Crown Molding, Dining Area, Floor Plan - Traditional, Formal/Separate Dining Room, Recessed Lighting, Bathroom - Tub Shower, Upgraded Countertops
- Flooring: Carpet, Ceramic Tile, Hardwood, Luxury Vinyl, Wood
- Doors: Storm Door(s)
- Windows: Double Hung, Double Pane Windows, Energy Efficient, Insulated Windows, Replacement, Screens, Transom, Stain/Lead Glass
- Basement: Connecting Stairway,Full,Finished,Heated,Improved,Interior Entry,Exterior Entry,Side Entrance,Walk-Out Access,Windows
- Has fireplace: No
Interior area
- Total structure area: 1,398
- Total interior livable area: 1,214 sqft
- Finished area above ground: 878
- Finished area below ground: 336
Property
Parking
- Total spaces: 1
- Parking features: Concrete, Driveway, On Street
- Uncovered spaces: 1
Accessibility
- Accessibility features: 2+ Access Exits, Other
Features
- Levels: Three
- Stories: 3
- Patio & porch: Porch
- Exterior features: Lighting, Rain Gutters, Sidewalks, Street Lights
- Pool features: None
- Fencing: Full,Back Yard
Lot
- Size: 5,200 sqft
- Features: Front Yard, Rear Yard, Landscaped, Level
Details
- Additional structures: Above Grade, Below Grade
- Parcel number: 04141407000475
- Zoning: R
- Special conditions: Standard
Construction
Type & style
- Home type: SingleFamily
- Architectural style: Craftsman
- Property subtype: Single Family Residence
Materials
- Combination
- Foundation: Other
- Roof: Shingle
Condition
- Excellent
- New construction: No
- Year built: 1928
Utilities & green energy
- Sewer: Public Sewer
- Water: Public
Community & neighborhood
Security
- Security features: Main Entrance Lock, Smoke Detector(s)
Location
- Region: Baltimore
- Subdivision: Elmwood
Other
Other facts
- Listing agreement: Exclusive Right To Sell
- Ownership: Fee Simple
Price history
| Date | Event | Price |
|---|---|---|
| 1/30/2024 | Sold | $260,000+4%$214/sqft |
Source: | ||
| 12/29/2023 | Pending sale | $250,000$206/sqft |
Source: | ||
| 12/21/2023 | Listed for sale | $250,000+4.2%$206/sqft |
Source: | ||
| 3/23/2022 | Sold | $240,000+4.3%$198/sqft |
Source: | ||
| 2/26/2022 | Pending sale | $230,000$189/sqft |
Source: | ||
Public tax history
| Year | Property taxes | Tax assessment |
|---|---|---|
| 2025 | $2,744 +31.6% | $205,667 +19.6% |
| 2024 | $2,085 +24.3% | $172,033 +24.3% |
| 2023 | $1,677 +3.5% | $138,400 |
Find assessor info on the county website
Neighborhood: 21206
Nearby schools
GreatSchools rating
- 2/10Elmwood Elementary SchoolGrades: PK-5Distance: 0.3 mi
- 4/10Parkville Middle & Center Of TechnologyGrades: 6-8Distance: 1.7 mi
- 2/10Overlea High & Academy Of FinanceGrades: 9-12Distance: 0.7 mi
Schools provided by the listing agent
- District: Baltimore County Public Schools
Source: Bright MLS. This data may not be complete. We recommend contacting the local school district to confirm school assignments for this home.
Get pre-qualified for a loan
At Zillow Home Loans, we can pre-qualify you in as little as 5 minutes with no impact to your credit score.An equal housing lender. NMLS #10287.



