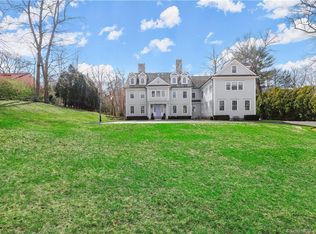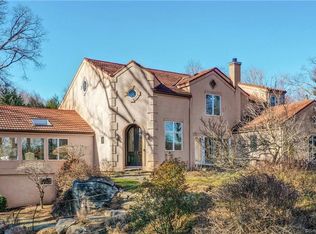This gracious and stately sun-filled CT Classic, custom built for the current owners has it all! Set back from the road on 2.2 flat beautiful acres it offers lush landscaping, a gorgeous heated Shoreline pool and spa, expansive bluestone terrace, and is surrounded by mature trees for total privacy. Great floor plan with spectacular open kitchen, breakfast room and family room, 6-7 bedrooms, elegant living and dining rooms, handsome library, finished third floor and welcoming walk-out lower level. Located just minutes from West School, town and train, this is a value packed extraordinary opportunity. Up to 50% owner financing available.
This property is off market, which means it's not currently listed for sale or rent on Zillow. This may be different from what's available on other websites or public sources.

