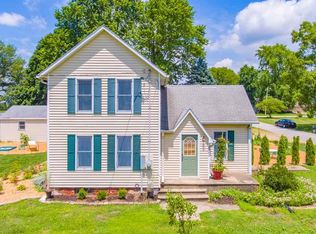This remodeled two story farmhouse is a fresh take on a country classic. The newly renovated kitchen with white cabinets, terra cotta tile flooring and new appliances, sink, faucet and desk is sure to be a favorite gathering space. The gleaming hardwood and tile floors and knotty pine trim and moldings add to the relaxed welcoming feel of this home. A bonus room with french doors opens to the back deck. A trendy full bath on the main floor shows off slate flooring and a granite vanity top. The master bedroom with walk-in closet graces the main floor with two more bedrooms plus a full bathroom on the second level. Enjoy the home's exterior on the large wrap-around deck, privacy fence along back lot line and landscaped yard. The detached oversized garage accommodates a workshop. This home sits on a corner 1/2 acre lot in the quaint town of Tremont. Save money with the high efficiency HVAC and water heater. All the work has been done; move right in and feel right at home.
This property is off market, which means it's not currently listed for sale or rent on Zillow. This may be different from what's available on other websites or public sources.
