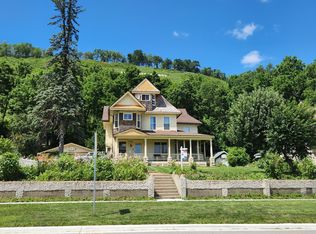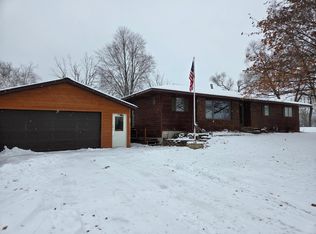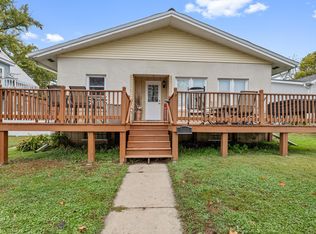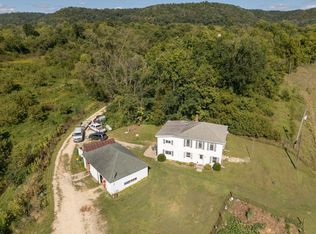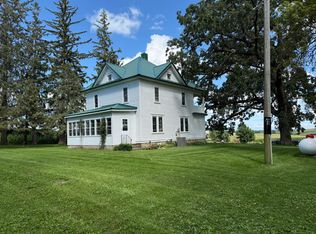Our beautiful 1906 Victorian home features original oak flooring, pocket doors, four second-floor spacious bedrooms, two bathrooms, spacious living and dining rooms, a main-floor den, a newly remodeled kitchen, a partly finished basement with laundry, storage, and an office, a three-seasons porch, a spacious and fenced-in backyard, and a detached garage and shop.
For sale by owner
Price cut: $2K (11/3)
$313,000
401 W Stevens Ave, Rushford, MN 55971
4beds
2,600sqft
Est.:
SingleFamily
Built in 1906
0.48 Acres Lot
$-- Zestimate®
$120/sqft
$-- HOA
What's special
Original oak flooringDetached garage and shopSpacious and fenced-in backyardSpacious bedroomsPocket doorsPartly finished basementThree-seasons porch
- 231 days |
- 538 |
- 19 |
Listed by:
Property Owner (507) 822-3840
Facts & features
Interior
Bedrooms & bathrooms
- Bedrooms: 4
- Bathrooms: 2
- Full bathrooms: 2
Heating
- Forced air, Gas
Cooling
- Central
Appliances
- Included: Dishwasher, Dryer, Freezer, Garbage disposal, Microwave, Range / Oven, Refrigerator, Washer
Features
- Flooring: Tile, Carpet, Concrete, Hardwood, Laminate
- Basement: Partially finished
Interior area
- Total interior livable area: 2,600 sqft
Property
Parking
- Parking features: Garage - Detached
Features
- Exterior features: Wood
- Has view: Yes
- View description: Territorial, City
Lot
- Size: 0.48 Acres
Details
- Parcel number: 60328000
Construction
Type & style
- Home type: SingleFamily
- Architectural style: Conventional
Materials
- Wood
- Roof: Shake / Shingle
Condition
- New construction: No
- Year built: 1906
Community & HOA
Location
- Region: Rushford
Financial & listing details
- Price per square foot: $120/sqft
- Tax assessed value: $288,500
- Annual tax amount: $3,488
- Date on market: 4/23/2025
Estimated market value
Not available
Estimated sales range
Not available
$2,103/mo
Price history
Price history
| Date | Event | Price |
|---|---|---|
| 11/3/2025 | Price change | $313,000-0.6%$120/sqft |
Source: Owner Report a problem | ||
| 8/1/2025 | Price change | $315,000-0.9%$121/sqft |
Source: Owner Report a problem | ||
| 7/12/2025 | Price change | $318,000-0.6%$122/sqft |
Source: Owner Report a problem | ||
| 5/12/2025 | Price change | $320,000-3%$123/sqft |
Source: Owner Report a problem | ||
| 4/23/2025 | Listed for sale | $330,000+6.5%$127/sqft |
Source: Owner Report a problem | ||
Public tax history
Public tax history
| Year | Property taxes | Tax assessment |
|---|---|---|
| 2024 | $3,488 +3.8% | $267,915 +9.2% |
| 2023 | $3,359 +10.1% | $245,300 -1.9% |
| 2022 | $3,052 +3% | $250,100 +16.9% |
Find assessor info on the county website
BuyAbility℠ payment
Est. payment
$1,892/mo
Principal & interest
$1534
Property taxes
$248
Home insurance
$110
Climate risks
Neighborhood: 55971
Nearby schools
GreatSchools rating
- 5/10Rushford-Peterson Elementary SchoolGrades: PK-5Distance: 1 mi
- 6/10Rushford-Peterson Middle SchoolGrades: 6-8Distance: 1 mi
- 7/10Rushford-Peterson Senior High SchoolGrades: 9-12Distance: 1 mi
- Loading
