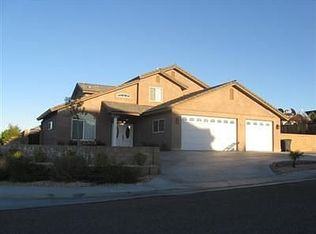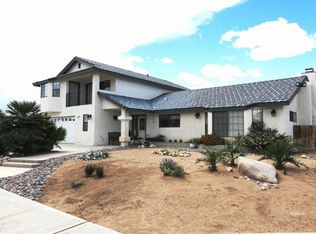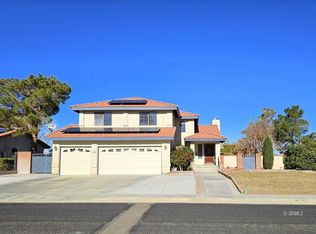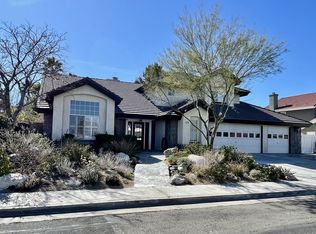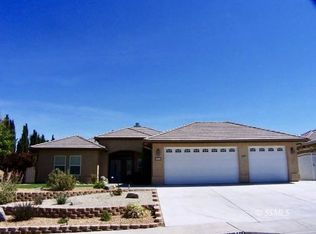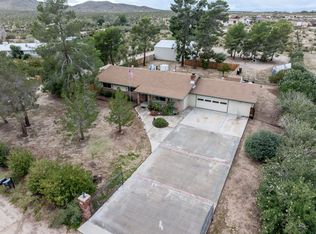College Heights home with great view! Nestled on almost a quarter acre lot in College Heights, this elegant home offers a perfect blend of comfort and style. The entryway opens to a living room featuring two-sided fireplace, shared with a cozy family room complete with built-in bookcases. A gourmet, remodeled kitchen awaits, absolute gorgeous granite counter tops, and island stove, and a full suite of modern appliances. The spacious laundry room and convenient downstairs half-bath add to the home's functionality. Upstairs en-suites a true retreat with a luxurious whirlpool tub, separate tiled shower, walk-in closet, and a private balcony. The expansive backyard is set up for outdoor living. The over sized three car garage completes this impressive property.
For sale
Price cut: $20.9K (2/11)
$439,000
401 W Shenandoah Ave, Ridgecrest, CA 93555
3beds
2,424sqft
Est.:
Single Family Residence
Built in 1992
10,454.4 Square Feet Lot
$437,300 Zestimate®
$181/sqft
$-- HOA
What's special
Great viewPrivate balconyExpansive backyardBuilt-in bookcasesDownstairs half-bathSeparate tiled showerLuxurious whirlpool tub
- 129 days |
- 791 |
- 19 |
Likely to sell faster than
Zillow last checked: 8 hours ago
Listing updated: February 10, 2026 at 02:12pm
Listed by:
Carole A. Vaughn (760)384-8260,
Vaughn Realty
Source: Southern Sierra,MLS#: 2607646
Tour with a local agent
Facts & features
Interior
Bedrooms & bathrooms
- Bedrooms: 3
- Bathrooms: 3
- Full bathrooms: 2
- 1/2 bathrooms: 1
Heating
- Forced Air-Gas
Cooling
- Evap. Cooler: Multi-room Ducting, On Ground
Appliances
- Included: Oven/Range- Electric, Gas Water Heater, Dishwasher, Disposal, Refrigerator, Water Heater
- Laundry: Washer Hookup
Features
- Ceiling Fan(s), Fireplace
- Flooring: Tile, Carpet, Flooring- Vinyl Plank
- Basement: None
- Has fireplace: Yes
Interior area
- Total structure area: 2,424
- Total interior livable area: 2,424 sqft
Video & virtual tour
Property
Parking
- Total spaces: 3
- Parking features: Auto Door(s), Attached
- Attached garage spaces: 3
Features
- Stories: 2
- Patio & porch: Patio- Covered
- Pool features: No-Pool
- Fencing: Full
- Has view: Yes
- View description: Mountain(s)
Lot
- Size: 10,454.4 Square Feet
- Features: Sidewalks, Corner Lot, Curb & Gutter
Details
- Additional structures: RV/Boat Storage
- Parcel number: 51014402
- Zoning description: SFR
Construction
Type & style
- Home type: SingleFamily
- Property subtype: Single Family Residence
Materials
- Stucco
- Foundation: Slab on Grade
- Roof: Tile
Condition
- Year built: 1992
Utilities & green energy
- Electric: Power: On Meter, 220 Volts
- Gas: Natural Gas: Hooked-up
- Sewer: Sewer: Hooked-up
- Water: Water: IWVWD
- Utilities for property: Legal Access: Yes
Community & HOA
Location
- Region: Ridgecrest
Financial & listing details
- Price per square foot: $181/sqft
- Tax assessed value: $440,400
- Annual tax amount: $3,630
- Date on market: 10/7/2025
Estimated market value
$437,300
$415,000 - $459,000
$2,448/mo
Price history
Price history
| Date | Event | Price |
|---|---|---|
| 2/11/2026 | Price change | $439,000-4.5%$181/sqft |
Source: | ||
| 1/5/2026 | Price change | $459,900-2.1%$190/sqft |
Source: | ||
| 10/7/2025 | Listed for sale | $469,900+13.2%$194/sqft |
Source: | ||
| 9/8/2021 | Sold | $415,000+1.2%$171/sqft |
Source: | ||
| 7/16/2021 | Pending sale | $409,900$169/sqft |
Source: | ||
Public tax history
Public tax history
| Year | Property taxes | Tax assessment |
|---|---|---|
| 2025 | $3,630 +5.5% | $440,400 +2% |
| 2024 | $3,442 +1.3% | $431,766 +2% |
| 2023 | $3,398 -0.5% | $423,300 +2% |
Find assessor info on the county website
BuyAbility℠ payment
Est. payment
$2,658/mo
Principal & interest
$2047
Property taxes
$457
Home insurance
$154
Climate risks
Neighborhood: 93555
Nearby schools
GreatSchools rating
- 5/10Faller Elementary SchoolGrades: K-5Distance: 2.7 mi
- 5/10Murray Middle SchoolGrades: 6-8Distance: 3.9 mi
- 6/10Burroughs High SchoolGrades: 9-12Distance: 3.9 mi
- Loading
- Loading
