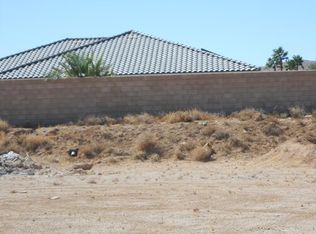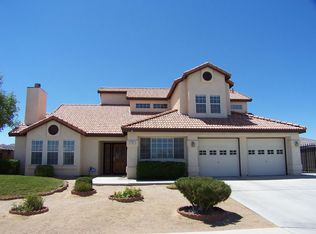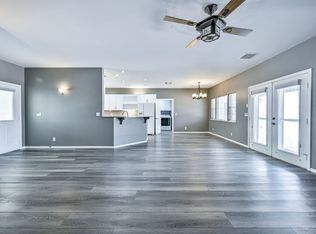4 bdrms. 2 full baths. Timeless design. Columned covered entry leads to gracious living room with high flat coffered ceilings, recessed lighting, corner wood burning fireplace and tile hearth. Bdrm/ofc. with transom window. Windows look out to easy care xeriscaped terraced garden/patio. High arched columned opening to front formal dining area adjoins well arranged kitchen with Corian counters, lighted pantry and breakfast area with access to back patio. Spacious master suite with picture window allows private view of back yard. Master bath features separate jetted tub and shower with new surround, 2 lavatories in 37" tiled counter, built-in armoire and linen closet. Large master closet features tiled flooring and organizer. Two good sized secondary bedrooms on opposite side along with second full bathroom. Access to back patio through hallway with two large storage closets. Inside laundry. 3 car garage. Single bay includes laundry tub and EV charger. Tons of storage. Large patio under trussed roof has its own fireplace. Wiring for spa on auxiliary patio. Storage shed with metal roll up door. Escape the ordinary! Start enjoying this stunning beauty in just 3 months.
This property is off market, which means it's not currently listed for sale or rent on Zillow. This may be different from what's available on other websites or public sources.


