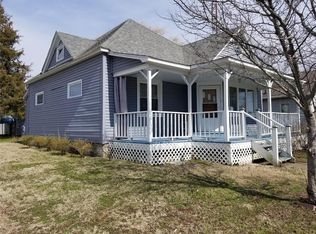Sold for $104,000 on 07/09/24
$104,000
401 W Ray Ave, Christopher, IL 62822
4beds
2,200sqft
Single Family Residence, Residential
Built in 1924
6,534 Square Feet Lot
$110,200 Zestimate®
$47/sqft
$1,260 Estimated rent
Home value
$110,200
Estimated sales range
Not available
$1,260/mo
Zestimate® history
Loading...
Owner options
Explore your selling options
What's special
On a corner lot sits a 4 to 5 bedroom, 1.5 story home with a large detached garage and fenced in yard. The wood part of the fencing is brand new and will be sealed as soon as weather allows. This gorgeous home is full of beautiful built ins in nearly every room! The piano in the living room will stay, along with all appliances and the washer and dryer! The original hardwood floors are beautiful and this home has clearly been maintained well throughout the years. The tile floors in the kitchen and dining room are beautiful, and the faux tin ceiling decor compliments it so well and makes the entire area pop. This home has 3 rooms upstairs that can be used as bedrooms, although one is small but has the full bath (could be used as a bedroom or office, reading area, etc.) and another you have to go through one of the rooms to get to. The seller has completed plumbing upgrades as well as the fencing, and some cosmetic repairs. The laundry room is located in the basement, just at the bottom of the stairs. Don't miss the opportunity to see this one while it is available!
Zillow last checked: 8 hours ago
Listing updated: July 10, 2024 at 01:11pm
Listed by:
Jamie L Tucker Phone:618-439-2121,
Homefinders Realty
Bought with:
Presley Barnett, 475210238
COLDWELL BANKER J. DAVID THOMPSON
Source: RMLS Alliance,MLS#: EB453439 Originating MLS: Egyptian Board of REALTORS
Originating MLS: Egyptian Board of REALTORS

Facts & features
Interior
Bedrooms & bathrooms
- Bedrooms: 4
- Bathrooms: 2
- Full bathrooms: 2
Bedroom 1
- Level: Main
- Dimensions: 11ft 52in x 11ft 9in
Bedroom 2
- Level: Main
- Dimensions: 11ft 2in x 13ft 2in
Bedroom 3
- Level: Upper
- Dimensions: 12ft 46in x 19ft 22in
Bedroom 4
- Level: Upper
- Dimensions: 15ft 34in x 14ft 3in
Other
- Level: Main
- Dimensions: 11ft 53in x 13ft 92in
Additional room
- Description: Pantry
- Level: Main
- Dimensions: 5ft 2in x 5ft 41in
Additional room 2
- Description: 5th Bed/Office/Den
- Level: Upper
- Dimensions: 7ft 4in x 13ft 4in
Kitchen
- Level: Main
- Dimensions: 13ft 61in x 11ft 53in
Living room
- Level: Main
- Dimensions: 13ft 27in x 27ft 27in
Main level
- Area: 1200
Upper level
- Area: 1000
Heating
- Hot Water
Cooling
- Central Air
Appliances
- Included: Dishwasher, Disposal, Dryer, Range Hood, Range, Refrigerator, Washer
Features
- Ceiling Fan(s)
- Basement: Unfinished
Interior area
- Total structure area: 2,200
- Total interior livable area: 2,200 sqft
Property
Parking
- Total spaces: 2
- Parking features: Detached
- Garage spaces: 2
- Details: Number Of Garage Remotes: 0
Features
- Patio & porch: Deck, Porch
Lot
- Size: 6,534 sqft
- Dimensions: 50 x 130
- Features: Corner Lot, Level
Details
- Parcel number: 0625155010
Construction
Type & style
- Home type: SingleFamily
- Property subtype: Single Family Residence, Residential
Materials
- Frame, Vinyl Siding
- Foundation: Block
- Roof: Shingle
Condition
- New construction: No
- Year built: 1924
Utilities & green energy
- Sewer: Public Sewer
- Water: Public
Community & neighborhood
Location
- Region: Christopher
- Subdivision: None
Other
Other facts
- Road surface type: Paved
Price history
| Date | Event | Price |
|---|---|---|
| 7/9/2024 | Sold | $104,000+5.1%$47/sqft |
Source: | ||
| 5/24/2024 | Contingent | $99,000$45/sqft |
Source: | ||
| 5/15/2024 | Listed for sale | $99,000+10%$45/sqft |
Source: | ||
| 12/21/2023 | Sold | $90,000-5.2%$41/sqft |
Source: | ||
| 11/22/2023 | Contingent | $94,900$43/sqft |
Source: | ||
Public tax history
| Year | Property taxes | Tax assessment |
|---|---|---|
| 2024 | $2,613 +31% | $34,100 +16% |
| 2023 | $1,994 +9.3% | $29,395 +14% |
| 2022 | $1,825 +19.6% | $25,785 +7% |
Find assessor info on the county website
Neighborhood: 62822
Nearby schools
GreatSchools rating
- 7/10Christopher Elementary SchoolGrades: PK-8Distance: 0.5 mi
- 5/10Christopher High SchoolGrades: 9-12Distance: 0.4 mi
Schools provided by the listing agent
- Elementary: Christopher Elementary School
- Middle: Christopher
- High: Christopher High School
Source: RMLS Alliance. This data may not be complete. We recommend contacting the local school district to confirm school assignments for this home.

Get pre-qualified for a loan
At Zillow Home Loans, we can pre-qualify you in as little as 5 minutes with no impact to your credit score.An equal housing lender. NMLS #10287.
