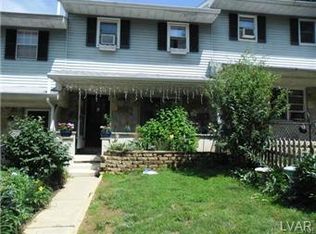Sold for $234,750 on 04/03/25
$234,750
401 W Mountain Rd, Allentown, PA 18103
3beds
1,541sqft
Townhouse
Built in ----
3,397.68 Square Feet Lot
$243,700 Zestimate®
$152/sqft
$2,148 Estimated rent
Home value
$243,700
$219,000 - $273,000
$2,148/mo
Zestimate® history
Loading...
Owner options
Explore your selling options
What's special
South mountain end of row townhouse featuring 3 bedrooms, one full bath and 2 half baths. The first floor has a half bath, open kitchen to dining area and sliding door to deck with steps to rear parking pad. The 2nd floor contains a main bedroom, a bath and 2 additional bedrooms. The lower level provides extra living space as a great recreation room for all to enjoy. A large unfinished laundry room storage area is located on the lower level. 2 cars are off street parking in the rear. 1 car in the front. This is a great starter home to put your own touches to it. Home is being sold as is.
Zillow last checked: 8 hours ago
Listing updated: April 03, 2025 at 08:46am
Listed by:
Vivian Grey 484-866-0667,
Morganelli Properties LLC
Bought with:
Barrington Virgo, RS340227
Real of Pennsylvania
Source: GLVR,MLS#: 752621 Originating MLS: Lehigh Valley MLS
Originating MLS: Lehigh Valley MLS
Facts & features
Interior
Bedrooms & bathrooms
- Bedrooms: 3
- Bathrooms: 3
- Full bathrooms: 1
- 1/2 bathrooms: 2
Heating
- Baseboard, Electric
Cooling
- None
Appliances
- Included: Electric Dryer, Electric Oven, Electric Water Heater, Refrigerator, Washer
- Laundry: Washer Hookup, Dryer Hookup, ElectricDryer Hookup, Lower Level
Features
- Dining Area, Family Room Lower Level, Family Room Main Level
- Flooring: Carpet, Hardwood, Laminate, Resilient
- Basement: Other,Partially Finished
Interior area
- Total interior livable area: 1,541 sqft
- Finished area above ground: 1,241
- Finished area below ground: 300
Property
Parking
- Total spaces: 3
- Parking features: Carport, Off Street, On Street
- Garage spaces: 3
- Has carport: Yes
- Has uncovered spaces: Yes
Features
- Stories: 3
- Patio & porch: Deck
- Exterior features: Deck
- Has view: Yes
- View description: City Lights, Hills
Lot
- Size: 3,397 sqft
- Dimensions: 3419
- Features: Corner Lot, Views
Details
- Parcel number: 640660727163001
- Zoning: rm
- Special conditions: None
Construction
Type & style
- Home type: Townhouse
- Architectural style: Colonial
- Property subtype: Townhouse
Materials
- Vinyl Siding
- Roof: Asphalt,Fiberglass
Condition
- Unknown
Utilities & green energy
- Sewer: Public Sewer
- Water: Public
Community & neighborhood
Security
- Security features: Smoke Detector(s)
Location
- Region: Allentown
- Subdivision: Not in Development
Other
Other facts
- Listing terms: Cash,Conventional,FHA
- Ownership type: Fee Simple
Price history
| Date | Event | Price |
|---|---|---|
| 4/3/2025 | Sold | $234,750+2.1%$152/sqft |
Source: | ||
| 2/22/2025 | Pending sale | $230,000$149/sqft |
Source: | ||
| 2/19/2025 | Listed for sale | $230,000+8.5%$149/sqft |
Source: | ||
| 3/22/2023 | Sold | $212,000$138/sqft |
Source: | ||
| 2/21/2023 | Pending sale | $212,000$138/sqft |
Source: | ||
Public tax history
| Year | Property taxes | Tax assessment |
|---|---|---|
| 2025 | $5,550 | $102,000 |
| 2024 | $5,550 | $102,000 |
| 2023 | $5,550 | $102,000 |
Find assessor info on the county website
Neighborhood: Mountainville
Nearby schools
GreatSchools rating
- 5/10Hiram W Dodd El SchoolGrades: K-5Distance: 0.6 mi
- 3/10South Mountain Middle SchoolGrades: 6-8Distance: 0.5 mi
- 2/10Louis E Dieruff High SchoolGrades: 9-12Distance: 3.5 mi
Schools provided by the listing agent
- District: Allentown
Source: GLVR. This data may not be complete. We recommend contacting the local school district to confirm school assignments for this home.

Get pre-qualified for a loan
At Zillow Home Loans, we can pre-qualify you in as little as 5 minutes with no impact to your credit score.An equal housing lender. NMLS #10287.
Sell for more on Zillow
Get a free Zillow Showcase℠ listing and you could sell for .
$243,700
2% more+ $4,874
With Zillow Showcase(estimated)
$248,574