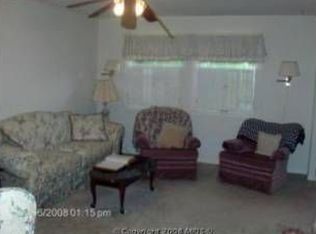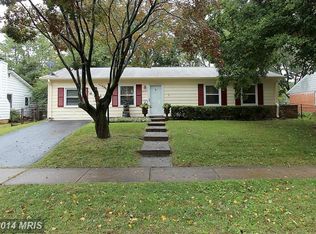Sold for $585,000 on 05/05/25
$585,000
401 W Maple Ave, Sterling, VA 20164
3beds
1,317sqft
Single Family Residence
Built in 1965
8,712 Square Feet Lot
$590,700 Zestimate®
$444/sqft
$2,844 Estimated rent
Home value
$590,700
$561,000 - $620,000
$2,844/mo
Zestimate® history
Loading...
Owner options
Explore your selling options
What's special
Welcome to this charming single-family ranch in the heart of Sterling Park, offering three spacious bedrooms and two full baths. This well-maintained home is move-in ready, featuring fresh paint throughout. Not just your typical Ranch model home, the primary bedroom includes a bump-out, providing extra space for relaxation. The kitchen shines with granite countertops and stainless steel appliances, making it a perfect gathering space. Step outside to your private backyard oasis, complete with mature trees, a patio, and a fully fenced yard—ideal for entertaining or unwinding. Other highlights include a one-car garage and no HOA! This home offers convenient access to shopping, dining, parks, and commuter routes. Recent highlights: Roof (2024) & Hot Water Heater (2024) Don't miss this fantastic opportunity!
Zillow last checked: 8 hours ago
Listing updated: May 06, 2025 at 10:55am
Listed by:
Maggie Gessner 703-999-7858,
Century 21 Redwood Realty,
Listing Team: Kathy Colville & Associates, LLC
Bought with:
Kevin Tran, 0225239113
Fairfax Realty Premier
Source: Bright MLS,MLS#: VALO2091388
Facts & features
Interior
Bedrooms & bathrooms
- Bedrooms: 3
- Bathrooms: 2
- Full bathrooms: 2
- Main level bathrooms: 2
- Main level bedrooms: 3
Primary bedroom
- Features: Flooring - Carpet
- Level: Main
- Area: 120 Square Feet
- Dimensions: 12 X 10
Bedroom 2
- Features: Flooring - Carpet
- Level: Main
- Area: 100 Square Feet
- Dimensions: 10 X 10
Bedroom 3
- Features: Flooring - Carpet
- Level: Main
- Area: 81 Square Feet
- Dimensions: 9 X 9
Family room
- Features: Flooring - Carpet
- Level: Main
- Area: 192 Square Feet
- Dimensions: 16 X 12
Kitchen
- Features: Flooring - Vinyl
- Level: Main
- Area: 168 Square Feet
- Dimensions: 14 X 12
Living room
- Features: Flooring - Carpet
- Level: Main
- Area: 208 Square Feet
- Dimensions: 16 X 13
Heating
- Forced Air, Natural Gas
Cooling
- Ceiling Fan(s), Central Air, Electric
Appliances
- Included: Dishwasher, Dryer, Oven/Range - Electric, Refrigerator, Washer, Electric Water Heater
Features
- Kitchen - Table Space, Floor Plan - Traditional
- Doors: Sliding Glass
- Windows: Window Treatments
- Has basement: No
- Has fireplace: No
Interior area
- Total structure area: 1,317
- Total interior livable area: 1,317 sqft
- Finished area above ground: 1,317
- Finished area below ground: 0
Property
Parking
- Total spaces: 1
- Parking features: Garage Door Opener, Off Street, On Street, Attached
- Attached garage spaces: 1
- Has uncovered spaces: Yes
Accessibility
- Accessibility features: None
Features
- Levels: One
- Stories: 1
- Pool features: None
Lot
- Size: 8,712 sqft
Details
- Additional structures: Above Grade, Below Grade
- Parcel number: 032299639000
- Zoning: PDH3
- Special conditions: Standard
Construction
Type & style
- Home type: SingleFamily
- Architectural style: Ranch/Rambler
- Property subtype: Single Family Residence
Materials
- Composition
- Foundation: Slab
Condition
- New construction: No
- Year built: 1965
Utilities & green energy
- Sewer: Public Sewer
- Water: Public
- Utilities for property: Cable Available
Community & neighborhood
Location
- Region: Sterling
- Subdivision: Sterling Park
Other
Other facts
- Listing agreement: Exclusive Right To Sell
- Ownership: Fee Simple
Price history
| Date | Event | Price |
|---|---|---|
| 5/5/2025 | Sold | $585,000+1.7%$444/sqft |
Source: | ||
| 4/7/2025 | Pending sale | $575,000$437/sqft |
Source: | ||
| 4/4/2025 | Listed for sale | $575,000+34%$437/sqft |
Source: | ||
| 9/21/2005 | Sold | $429,000$326/sqft |
Source: Public Record | ||
Public tax history
| Year | Property taxes | Tax assessment |
|---|---|---|
| 2025 | $4,208 -3.2% | $522,730 +4% |
| 2024 | $4,348 +10.6% | $502,650 +11.9% |
| 2023 | $3,930 +2% | $449,130 +3.8% |
Find assessor info on the county website
Neighborhood: 20164
Nearby schools
GreatSchools rating
- 2/10Guilford Elementary SchoolGrades: PK-5Distance: 0.2 mi
- 3/10Sterling Middle SchoolGrades: 6-8Distance: 0.3 mi
- 2/10Park View High SchoolGrades: 9-12Distance: 1.2 mi
Schools provided by the listing agent
- Elementary: Guilford
- Middle: Sterling
- High: Park View
- District: Loudoun County Public Schools
Source: Bright MLS. This data may not be complete. We recommend contacting the local school district to confirm school assignments for this home.
Get a cash offer in 3 minutes
Find out how much your home could sell for in as little as 3 minutes with a no-obligation cash offer.
Estimated market value
$590,700
Get a cash offer in 3 minutes
Find out how much your home could sell for in as little as 3 minutes with a no-obligation cash offer.
Estimated market value
$590,700

