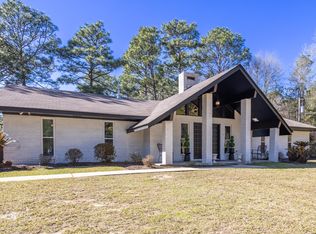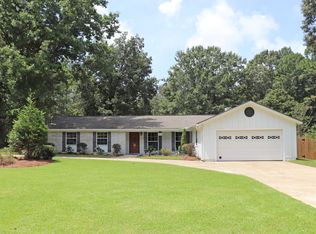Sold
Price Unknown
401 W Lake Rd, Hattiesburg, MS 39402
4beds
3,168sqft
Single Family Residence, Residential
Built in 1990
5.08 Acres Lot
$504,700 Zestimate®
$--/sqft
$3,036 Estimated rent
Home value
$504,700
$419,000 - $611,000
$3,036/mo
Zestimate® history
Loading...
Owner options
Explore your selling options
What's special
Welcome to Lake Serene Subdivision! This beautiful 4-bedroom, 3.5-bath home is set on a secluded 5-acre estate with lake amenities—perfect for boating, jet skiing, and family fun. The gourmet kitchen features expansive countertops, a large island, and plenty of space for meal prep. A cozy keeping room connects to the kitchen, while the great room boasts vaulted ceilings and large windows offering stunning views. The master suite includes two walk-in closets and a luxurious bath. Outside, enjoy a large backyard, an established blueberry grove, and a workshop perfect for your boat, ATV, or man cave. This home is ideal for relaxation and making lasting memories.
Zillow last checked: 8 hours ago
Listing updated: June 28, 2025 at 04:33pm
Listed by:
Theresa Frey 251-550-0250,
South and Company Properties
Bought with:
NATALIE WIGGINS, 18331
Wesley Breland, Realtor
Source: HSMLS,MLS#: 142044
Facts & features
Interior
Bedrooms & bathrooms
- Bedrooms: 4
- Bathrooms: 4
- Full bathrooms: 3
- 1/2 bathrooms: 1
Bedroom 1
- Description: Master
- Level: Upper
- Area: 327.67
- Dimensions: 21.7 x 15.1
Bedroom 2
- Level: Upper
- Area: 151.1
- Dimensions: 13.6 x 11.11
Bedroom 3
- Level: Upper
- Area: 146.16
- Dimensions: 12.6 x 11.6
Bedroom 4
- Description: en-suite
- Level: Upper
- Area: 146.65
- Dimensions: 13.2 x 11.11
Bathroom 1
- Description: Master
- Level: Upper
- Area: 113.25
- Dimensions: 15.1 x 7.5
Bathroom 2
- Description: Hall Bath
- Level: Upper
- Area: 60.69
- Dimensions: 11.9 x 5.1
Bathroom 3
- Description: bedroom #4
- Level: Upper
- Area: 42.25
- Dimensions: 6.5 x 6.5
Breakfast
- Level: Main
- Area: 165.92
- Dimensions: 13.6 x 12.2
Dining room
- Description: Off the kitchen
- Level: Main
- Area: 249.55
- Dimensions: 16.1 x 15.5
Great room
- Description: Vaulted Ceiling
- Level: Main
- Area: 488.25
- Dimensions: 22.5 x 21.7
Kitchen
- Level: Main
- Area: 269.45
- Dimensions: 19.11 x 14.1
Office
- Level: Main
- Area: 171.25
- Dimensions: 13.7 x 12.5
Other
- Description: half bath off kitchen
- Level: Main
- Area: 14.44
- Dimensions: 3.8 x 3.8
Utility room
- Level: Main
- Area: 76.95
- Dimensions: 9.5 x 8.1
Cooling
- Central Air
Features
- Ceiling Fan(s), 8' +, High Ceilings, Cathedral Ceiling(s), Granite Counters, Kitchen Island
- Flooring: Plank, Ceramic Tile, Carpet
- Doors: French Doors, Storm Door(s)
- Windows: Double Pane Windows, Drapes, Screens
- Attic: Pull Down Stairs,Floored
- Has fireplace: No
Interior area
- Total structure area: 3,168
- Total interior livable area: 3,168 sqft
Property
Parking
- Parking features: Driveway, Circular Driveway, Paved, Garage with door
- Has uncovered spaces: Yes
Features
- Patio & porch: Covered, Front Porch
- Exterior features: Storage
- Has spa: Yes
- Spa features: Bath
Lot
- Size: 5.08 Acres
- Dimensions: 331 x 668
- Features: Level, Wooded, Subdivision, 5 -10 Acres, 3 - 5 Acres
Details
- Additional structures: Outbuilding, Garage(s), RV/Boat Storage, Workshop
- Parcel number: 054C18031000
Construction
Type & style
- Home type: SingleFamily
- Property subtype: Single Family Residence, Residential
Materials
- Brick Veneer
- Foundation: Slab
- Roof: Composition
Condition
- Year built: 1990
Utilities & green energy
- Electric: Circuit Breakers
- Sewer: Septic Tank, Aerobic Septic
- Water: Public
Green energy
- Energy efficient items: Insulation
Community & neighborhood
Location
- Region: Hattiesburg
- Subdivision: Lake Serene
HOA & financial
HOA
- Has HOA: Yes
- HOA fee: $750 annually
Price history
| Date | Event | Price |
|---|---|---|
| 6/27/2025 | Sold | -- |
Source: | ||
| 6/11/2025 | Pending sale | $513,000$162/sqft |
Source: | ||
| 4/28/2025 | Contingent | $513,000$162/sqft |
Source: | ||
| 4/26/2025 | Listed for sale | $513,000$162/sqft |
Source: | ||
| 4/12/2025 | Contingent | $513,000$162/sqft |
Source: | ||
Public tax history
| Year | Property taxes | Tax assessment |
|---|---|---|
| 2024 | $3,539 +0.7% | $32,003 |
| 2023 | $3,515 +5.4% | $32,003 +10.7% |
| 2022 | $3,334 +1.4% | $28,913 |
Find assessor info on the county website
Neighborhood: 39402
Nearby schools
GreatSchools rating
- 7/10Oak Grove Elementary SchoolGrades: PK-5Distance: 2 mi
- 6/10Oak Grove Middle SchoolGrades: 6-8Distance: 2.3 mi
- 9/10Oak Grove High SchoolGrades: 9-12Distance: 2.1 mi

