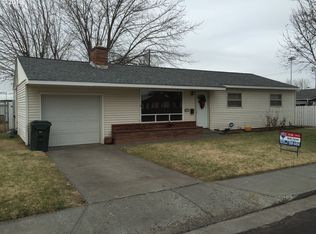RARE FIND!! 5 Bedroom/3 Full Bath, Single Level Home! This classic beauty features 2,151 square feet of comfortable living with some real wood floors! Two living/family rooms with an open kitchen concept! One bedroom and bath is separate which would make an ideal in-law suite or dual family living situation! Roof, siding, and windows have been updated! Enjoy the covered deck in your private back yard! Amazing location in close proximity to schools! Don't wait too long on this opportunity!
This property is off market, which means it's not currently listed for sale or rent on Zillow. This may be different from what's available on other websites or public sources.

