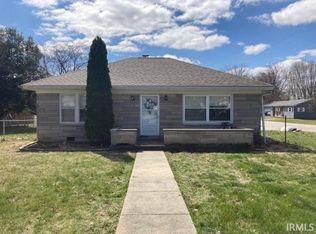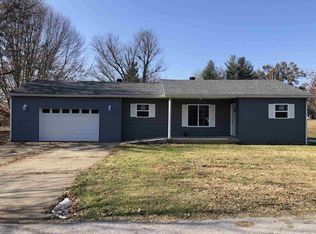Closed
Zestimate®
$325,000
401 W Harding St, Orleans, IN 47452
4beds
1,999sqft
Single Family Residence
Built in 1966
0.6 Acres Lot
$325,000 Zestimate®
$--/sqft
$1,396 Estimated rent
Home value
$325,000
Estimated sales range
Not available
$1,396/mo
Zestimate® history
Loading...
Owner options
Explore your selling options
What's special
Step into luxury with this beautifully remodeled 4-bedroom, 2- bathroom home offering just under 2000 sq ft of living space of impeccable design and craftsmanship. No detail has been spared in this high end renovation, featuring custom built ins, amish made doors, a striking board and batten accent wall, premium stain resistant carpeting, and gorgeous custom lighting selections. The chef’s kitchen boasts quartz countertops, a farmhouse sink, and new stainless steel appliances, creating the perfect space for cooking and entertaining. Enjoy year round comfort and ease of mind with a brand new HVAC system, siding, and roof, as well as updated electrical and plumbing. The property sits on a generous corner lot spanning over half of an acre, providing ample outdoor space and parking. With the attached one car garage and detached two garage, there is plenty of room for vehicles, storage and work space. This home is a rare find- move in ready with modern elegance and thoughtful details at every turn!
Zillow last checked: 8 hours ago
Listing updated: September 24, 2025 at 07:31am
Listed by:
Molly Shanks 812-583-7348,
Sycamore Real Estate Group
Bought with:
Bedford NonMember
NonMember BED
Source: IRMLS,MLS#: 202503793
Facts & features
Interior
Bedrooms & bathrooms
- Bedrooms: 4
- Bathrooms: 2
- Full bathrooms: 2
- Main level bedrooms: 3
Bedroom 1
- Level: Lower
Bedroom 2
- Level: Main
Dining room
- Level: Main
- Area: 224
- Dimensions: 14 x 16
Living room
- Level: Lower
- Area: 336
- Dimensions: 14 x 24
Heating
- Forced Air
Cooling
- Central Air
Appliances
- Included: Dishwasher, Refrigerator, Electric Range
Features
- Flooring: Hardwood, Tile
- Basement: Partial
- Has fireplace: No
Interior area
- Total structure area: 1,999
- Total interior livable area: 1,999 sqft
- Finished area above ground: 1,000
- Finished area below ground: 999
Property
Parking
- Total spaces: 1
- Parking features: Attached
- Attached garage spaces: 1
Features
- Levels: Bi-Level
Lot
- Size: 0.60 Acres
- Features: 0-2.9999
Details
- Additional structures: Second Garage
- Additional parcels included: 5902-31-204-001.000-010
- Parcel number: 590231204002.000010
Construction
Type & style
- Home type: SingleFamily
- Property subtype: Single Family Residence
Materials
- Vinyl Siding
Condition
- New construction: No
- Year built: 1966
Utilities & green energy
- Sewer: Public Sewer
- Water: City
Community & neighborhood
Location
- Region: Orleans
- Subdivision: None
Other
Other facts
- Listing terms: Cash,Conventional,FHA,VA Loan
Price history
| Date | Event | Price |
|---|---|---|
| 9/24/2025 | Sold | $325,000-3% |
Source: | ||
| 3/10/2025 | Price change | $335,000-2.9% |
Source: | ||
| 2/6/2025 | Listed for sale | $345,000 |
Source: | ||
Public tax history
| Year | Property taxes | Tax assessment |
|---|---|---|
| 2024 | $948 +2.5% | $142,300 +10% |
| 2023 | $925 +19.8% | $129,400 +8.5% |
| 2022 | $772 +19.9% | $119,300 +12.8% |
Find assessor info on the county website
Neighborhood: 47452
Nearby schools
GreatSchools rating
- 6/10Orleans Elementary SchoolGrades: PK-6Distance: 0.6 mi
- 4/10Orleans Jr-Sr High SchoolGrades: 7-12Distance: 0.7 mi
Schools provided by the listing agent
- Elementary: Orleans
- Middle: Orleans
- High: Orleans
- District: Orleans Community Schools
Source: IRMLS. This data may not be complete. We recommend contacting the local school district to confirm school assignments for this home.
Get pre-qualified for a loan
At Zillow Home Loans, we can pre-qualify you in as little as 5 minutes with no impact to your credit score.An equal housing lender. NMLS #10287.

