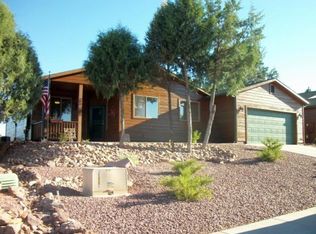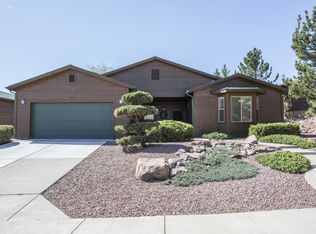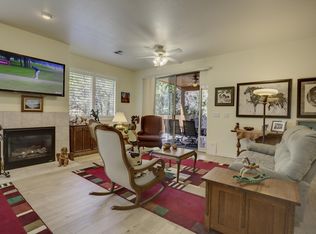Closed
$465,000
401 W Christopher Point, Payson, AZ 85541
3beds
1,670sqft
Single Family Residence
Built in 2002
6,098.4 Square Feet Lot
$470,600 Zestimate®
$278/sqft
$2,438 Estimated rent
Home value
$470,600
$447,000 - $494,000
$2,438/mo
Zestimate® history
Loading...
Owner options
Explore your selling options
What's special
Dream home found! Located in the desirable Payson Pines community. This home has undisturbed views of the common area and is a 3-minute walk from Tonto National Forest trails. Perfect for a getaway cabin, retirement home, or place to raise a family! The private covered patio is perfectly situated for enjoying Rim Country weather as is the main entry courtyard. Plenty of amenities nearby like hiking, fishing, golf, and pickle-ball. Shopping is close by and abundant as well as many dining choices. Take advantage of the 15-20 degree lower temperatures than the valley. This home has a new roof and updated bathrooms. Appliances convey with the home. Central A/C and heat and a top-of-the-line pellet stove will keep you comfortable year-round. Location, location, location...this is it!
Zillow last checked: 8 hours ago
Listing updated: August 27, 2024 at 07:56pm
Listed by:
Kevin Strogen,
Keller Williams Realty East Va
Source: CAAR,MLS#: 88936
Facts & features
Interior
Bedrooms & bathrooms
- Bedrooms: 3
- Bathrooms: 2
- Full bathrooms: 2
Heating
- Forced Air, Propane
Cooling
- Central Air
Appliances
- Included: Dryer, Washer
- Laundry: Laundry Room
Features
- Breakfast Bar, Living-Dining Combo, Vaulted Ceiling(s), Pantry, Master Main Floor, High Speed Internet
- Flooring: Carpet, Tile, Concrete
- Windows: Double Pane Windows
- Has basement: No
- Has fireplace: Yes
- Fireplace features: Wood Burning Stove, Pellet Stove
Interior area
- Total structure area: 1,670
- Total interior livable area: 1,670 sqft
Property
Parking
- Total spaces: 2
- Parking features: Garage Door Opener, Attached
- Attached garage spaces: 2
Features
- Levels: One
- Stories: 1
- Patio & porch: Covered Patio
- Exterior features: Drip System
- Fencing: None
- Has view: Yes
- View description: Trees/Woods
Lot
- Size: 6,098 sqft
- Dimensions: 94.2 x 63.85 x 94.2 x 63.85
- Features: Borders Common Area, Landscaped
Details
- Parcel number: 30235208
- Zoning: Residential
Construction
Type & style
- Home type: SingleFamily
- Architectural style: Single Level,Ranch
- Property subtype: Single Family Residence
Materials
- Wood Frame, Wood Siding
- Roof: Asphalt
Condition
- Year built: 2002
Utilities & green energy
- Water: In Payson City Limits
Community & neighborhood
Security
- Security features: Smoke Detector(s), Carbon Monoxide Detector(s)
Location
- Region: Payson
- Subdivision: Payson Pines 1 & 2
HOA & financial
HOA
- Has HOA: Yes
- HOA fee: $120 annually
- Association name: Common Area
Other
Other facts
- Listing terms: Cash,Conventional,FHA,VA Loan
- Road surface type: Asphalt
Price history
| Date | Event | Price |
|---|---|---|
| 9/12/2023 | Sold | $465,000-1.1%$278/sqft |
Source: | ||
| 8/16/2023 | Pending sale | $470,000$281/sqft |
Source: | ||
| 8/3/2023 | Listed for sale | $470,000+88.8%$281/sqft |
Source: | ||
| 9/9/2014 | Sold | $249,000-3.9%$149/sqft |
Source: | ||
| 7/29/2014 | Price change | $259,000-3%$155/sqft |
Source: Coldwell Banker Bishop Realty #69494 Report a problem | ||
Public tax history
| Year | Property taxes | Tax assessment |
|---|---|---|
| 2025 | $2,597 +3.6% | $36,845 +4.5% |
| 2024 | $2,507 +3.4% | $35,252 |
| 2023 | $2,423 +1.3% | -- |
Find assessor info on the county website
Neighborhood: 85541
Nearby schools
GreatSchools rating
- NAPayson Elementary SchoolGrades: K-2Distance: 1.1 mi
- 5/10Rim Country Middle SchoolGrades: 6-8Distance: 2.4 mi
- 2/10Payson High SchoolGrades: 9-12Distance: 2.4 mi
Get pre-qualified for a loan
At Zillow Home Loans, we can pre-qualify you in as little as 5 minutes with no impact to your credit score.An equal housing lender. NMLS #10287.


