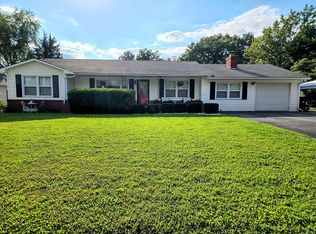Sold
Price Unknown
401 W Chestnut St, Archie, MO 64725
5beds
3,203sqft
Single Family Residence
Built in 1900
0.28 Acres Lot
$282,100 Zestimate®
$--/sqft
$2,609 Estimated rent
Home value
$282,100
$260,000 - $307,000
$2,609/mo
Zestimate® history
Loading...
Owner options
Explore your selling options
What's special
Updated 5 bedroom / 2.5 bath home on corner lot. Large detached shop has many built-in shelves and a separate office area with bathroom. There is ample parking for RV or boat.
Carport, deck, patio, flower beds, mature trees, new fire pit, and a privacy fence - this place has it all. If that's not enough there's also a 400 sf sunroom with central heat / air.
Inside, this 3200 square foot house has 5 very spacious bedrooms. Newly renovated kitchen opens to the roomy dining area. The sizable laundry room has countertop space for folding clothes. There is also an additional room that could easily be an office / sewing / hobby room. And no lack of storage space here!
Kid's will love the big indoor playhouse where you can put all their Lego's, stuffed animals and books. Downstairs bath has LED mirror with Bluetooth speakers and charging station.
New energy efficient windows, new REME HALO air purification system, new flooring throughout, new roof.
3 blocks to Archie schools. Easy access to I-49 / Hwy 71. 35 miles to Kansas City. Conventional financing preferred. Owner / agent
Zillow last checked: 8 hours ago
Listing updated: May 16, 2023 at 11:28am
Listing Provided by:
Mark Boek 816-401-3544,
Platinum Realty LLC
Bought with:
Jessica Smotherman, 2017032322
RE/MAX Elite, REALTORS
Source: Heartland MLS as distributed by MLS GRID,MLS#: 2423868
Facts & features
Interior
Bedrooms & bathrooms
- Bedrooms: 5
- Bathrooms: 3
- Full bathrooms: 2
- 1/2 bathrooms: 1
Bedroom 1
- Level: First
Bedroom 2
- Level: Second
Bedroom 3
- Level: Second
Bedroom 4
- Level: Second
Bedroom 5
- Level: Second
Bathroom 1
- Level: First
Bathroom 2
- Level: Second
Dining room
- Level: First
Family room
- Level: First
Half bath
- Level: First
Kitchen
- Features: Ceiling Fan(s)
- Level: First
Office
- Level: First
Sun room
- Level: First
Utility room
- Level: First
Heating
- Natural Gas, Space Heater
Cooling
- Electric
Appliances
- Included: Dishwasher, Disposal, Microwave, Free-Standing Electric Oven
- Laundry: Laundry Room, Main Level
Features
- Ceiling Fan(s)
- Basement: Slab,Stone/Rock
- Has fireplace: No
Interior area
- Total structure area: 3,203
- Total interior livable area: 3,203 sqft
- Finished area above ground: 3,203
- Finished area below ground: 0
Property
Parking
- Total spaces: 2
- Parking features: Attached, Carport, Detached
- Garage spaces: 2
- Has carport: Yes
Features
- Fencing: Privacy,Wood
Lot
- Size: 0.28 Acres
Details
- Additional structures: Garage(s)
- Parcel number: 0078900
- Special conditions: Owner Agent
Construction
Type & style
- Home type: SingleFamily
- Property subtype: Single Family Residence
Materials
- Vinyl Siding
- Roof: Composition,Other
Condition
- Year built: 1900
Utilities & green energy
- Sewer: Public Sewer
- Water: Public
Community & neighborhood
Location
- Region: Archie
- Subdivision: Archie
HOA & financial
HOA
- Has HOA: No
Other
Other facts
- Listing terms: Cash,Conventional
- Ownership: Investor
Price history
| Date | Event | Price |
|---|---|---|
| 5/12/2023 | Sold | -- |
Source: | ||
| 4/25/2023 | Pending sale | $249,900$78/sqft |
Source: | ||
| 4/17/2023 | Price change | $249,900-3.8%$78/sqft |
Source: | ||
| 4/2/2023 | Price change | $259,900-3.7%$81/sqft |
Source: | ||
| 3/20/2023 | Price change | $269,900-3.6%$84/sqft |
Source: | ||
Public tax history
| Year | Property taxes | Tax assessment |
|---|---|---|
| 2024 | $2,039 +0.3% | $29,170 |
| 2023 | $2,034 +61.9% | $29,170 +67.7% |
| 2022 | $1,256 +4.3% | $17,390 |
Find assessor info on the county website
Neighborhood: 64725
Nearby schools
GreatSchools rating
- 3/10Cass Co. Elementary SchoolGrades: PK-5Distance: 0.3 mi
- 5/10Archie High SchoolGrades: 6-12Distance: 0.3 mi
