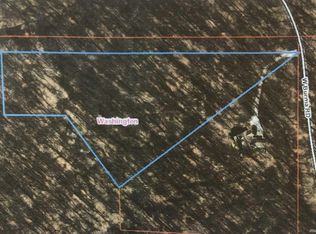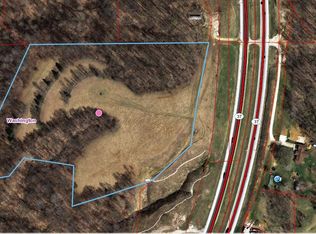Closed
$550,000
401 W Burma Rd, Bloomington, IN 47404
4beds
3,257sqft
Single Family Residence
Built in 2005
5 Acres Lot
$552,600 Zestimate®
$--/sqft
$3,210 Estimated rent
Home value
$552,600
$508,000 - $602,000
$3,210/mo
Zestimate® history
Loading...
Owner options
Explore your selling options
What's special
Welcome home to 401 Burma Road!! This charming ranch over walk out basement is nestled on it's 5 acre lot to take advantage of the wooded views. This one owner home offers main floor living with an open floor plan, large primary en-suite, two additional bedrooms and full bath. The large windows allow the view to shine in and the bonus screened in porch allows some outdoor enjoyment during most of the year. The lower level is just as charming as the main, with living space, kitchenette, bedroom and a full bath. For those who need "shop or tinkering space" you have it here with it's own walk out for convenience. The location is very convenient to Bloomington and Ellettsville with easy access to 37/69 and a bonus for north travelling commuters. In the spring and summer it's like living in tree house. You will also appreciate the large 2 car attached garage with plenty of attic storage space. Please exclude the freezer, portable generator, stained glass above the primary bathtub, safe, and the metal shelving, bench and small work bench in the lower level workshop.
Zillow last checked: 8 hours ago
Listing updated: June 26, 2025 at 12:34pm
Listed by:
Brian Thompson brian.thompson@tuckerbloomington.com,
FC Tucker/Bloomington REALTORS
Bought with:
Richard Von Telthorst, RB23001800
Beyers Realty
Source: IRMLS,MLS#: 202507327
Facts & features
Interior
Bedrooms & bathrooms
- Bedrooms: 4
- Bathrooms: 3
- Full bathrooms: 3
- Main level bedrooms: 2
Bedroom 1
- Level: Basement
Bedroom 2
- Level: Main
Dining room
- Level: Main
- Area: 154
- Dimensions: 11 x 14
Family room
- Level: Lower
- Area: 308
- Dimensions: 14 x 22
Kitchen
- Level: Main
- Area: 228
- Dimensions: 12 x 19
Living room
- Level: Main
- Area: 375
- Dimensions: 15 x 25
Office
- Level: Lower
- Area: 221
- Dimensions: 13 x 17
Heating
- Propane, Forced Air
Cooling
- Central Air, Ceiling Fan(s)
Appliances
- Included: Dishwasher, Microwave, Refrigerator, Washer, Electric Cooktop, Dryer-Electric, Oven-Built-In, Gas Range, Gas Water Heater, Tankless Water Heater
- Laundry: Sink, Main Level
Features
- Breakfast Bar, Bookcases, Built-in Desk, Ceiling Fan(s), Vaulted Ceiling(s), Walk-In Closet(s), Laminate Counters, Eat-in Kitchen, Entrance Foyer, Kitchen Island, Open Floorplan, Split Br Floor Plan, Double Vanity, Kitchenette, Stand Up Shower, Tub and Separate Shower, Tub/Shower Combination, Main Level Bedroom Suite, Formal Dining Room, Great Room, Custom Cabinetry
- Flooring: Hardwood, Carpet, Laminate, Tile
- Windows: Window Treatments, Blinds
- Basement: Crawl Space,Partial,Walk-Out Access,Finished,Concrete
- Attic: Pull Down Stairs,Storage
- Number of fireplaces: 1
- Fireplace features: Family Room, Gas Log, Wood Burning Stove
Interior area
- Total structure area: 3,257
- Total interior livable area: 3,257 sqft
- Finished area above ground: 2,317
- Finished area below ground: 940
Property
Parking
- Total spaces: 2
- Parking features: Attached, Garage Door Opener, Garage Utilities, Concrete
- Attached garage spaces: 2
- Has uncovered spaces: Yes
Features
- Levels: One
- Stories: 1
- Patio & porch: Deck, Patio, Porch Covered
- Exterior features: Workshop
- Has spa: Yes
- Spa features: Jet Tub
- Fencing: None
Lot
- Size: 5 Acres
- Features: Many Trees, Rolling Slope, 3-5.9999, Rural
Details
- Parcel number: 530210200002.000017
Construction
Type & style
- Home type: SingleFamily
- Architectural style: Ranch,Craftsman
- Property subtype: Single Family Residence
Materials
- Fiber Cement
Condition
- New construction: No
- Year built: 2005
Utilities & green energy
- Electric: REMC
- Gas: Other
- Sewer: Septic Tank
- Water: City
Community & neighborhood
Security
- Security features: Smoke Detector(s)
Community
- Community features: None
Location
- Region: Bloomington
- Subdivision: None
Other
Other facts
- Listing terms: Cash,Conventional
Price history
| Date | Event | Price |
|---|---|---|
| 6/26/2025 | Sold | $550,000-2.7% |
Source: | ||
| 5/12/2025 | Pending sale | $565,000 |
Source: | ||
| 3/8/2025 | Listed for sale | $565,000+2304.3% |
Source: | ||
| 12/23/2002 | Sold | $23,500 |
Source: | ||
Public tax history
| Year | Property taxes | Tax assessment |
|---|---|---|
| 2024 | $3,012 +5.5% | $422,800 +11.4% |
| 2023 | $2,855 +17% | $379,700 +8.3% |
| 2022 | $2,441 +2.1% | $350,500 +14.5% |
Find assessor info on the county website
Neighborhood: 47404
Nearby schools
GreatSchools rating
- 3/10Arlington Heights Elementary SchoolGrades: PK-6Distance: 9.3 mi
- 7/10Tri-North Middle SchoolGrades: 7-8Distance: 10 mi
- 9/10Bloomington High School NorthGrades: 9-12Distance: 8.5 mi
Schools provided by the listing agent
- Elementary: Arlington Heights
- Middle: Tri-North
- High: Bloomington North
- District: Monroe County Community School Corp.
Source: IRMLS. This data may not be complete. We recommend contacting the local school district to confirm school assignments for this home.
Get pre-qualified for a loan
At Zillow Home Loans, we can pre-qualify you in as little as 5 minutes with no impact to your credit score.An equal housing lender. NMLS #10287.
Sell with ease on Zillow
Get a Zillow Showcase℠ listing at no additional cost and you could sell for —faster.
$552,600
2% more+$11,052
With Zillow Showcase(estimated)$563,652

