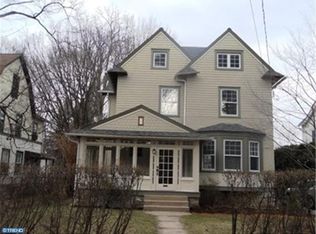Welcome to 401 Beechtree Lane nestled on a very private corner lot in the best walk to Wayne location! This charming 4 bedroom 2 and 1/2 bath farmhouse has been completely renovated with impeccable attention to detail and original charm. The first floor open concept creates a beautiful transition from kitchen to dining room to living room. The kitchen boasts modern two-tone gray and white cabinetry, quartz countertops, and a large stainless steel farm sink. A new mudroom and powder room are also located on this level. Gorgeous new hardwoods on the first floor complete the space. As you make your way to the second floor, notice the charm and detail of the original stair banister. The master en suite has a lovely master bath with double vanity and a large walk-in closet. A large 2nd bedroom and full bath with claw foot tub are located on this level. Two more bedrooms are located on the third level. Outside you'll find a charming wrap around porch, professional landscaping, new roof, new siding, new farmhouse shutters. Additionally, the oversized driveway leads to an extra large one car garage, with attached shed(the last owners housed two cars in it). Conveniently located within a short walking distance to the Wayne train station, as well as the best restaurants and shopping Wayne has to offer. Refinished floors throughout. All new appliances including new washer and dryer, new electric, new dual zone AC with WIFI control, hi hat LED lighting, new hot water heater. Bring your buyers. This property is priced to sell! Fully renovated and the best walk-to-Wayne value on the market. This one won't last!
This property is off market, which means it's not currently listed for sale or rent on Zillow. This may be different from what's available on other websites or public sources.
