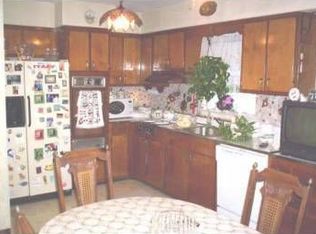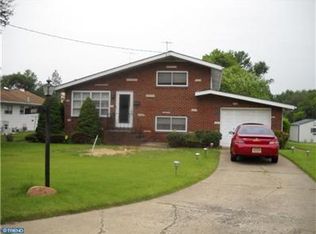Located on a huge corner lot, this spacious ranch home is ready for you! Hardwood floors throughout the entire home and freshly painted in every room. Enter into the great room with a living and dining space that's open and just right for entertaining. The room has built in shelves and cabinets to hold all your pictures and books. The upgraded eat-in-kitchen has a pass thru overlooking the great room with ample cabinet and counter space. All the bedrooms are nicely sized and offer great closet space. The family room has windows all around and a brick wood burning fireplace. An enormous full basement has all the room you need for extra storage or finish it off for more living space. There is a walk-in cedar closet located in the basement too!! The front porch is a nice place to relax and enjoy the outdoors. And the two car garage has enough space for parking and a workshop. The family room has it's own entrance from outside and would function as a great office/prof space if you work from home.
This property is off market, which means it's not currently listed for sale or rent on Zillow. This may be different from what's available on other websites or public sources.


