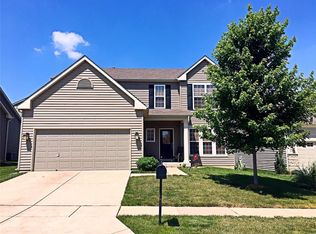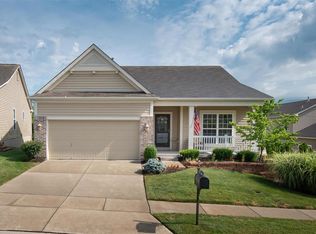Closed
Listing Provided by:
Cindy A Williams 636-485-2262,
Berkshire Hathaway HomeServices Alliance Real Estate
Bought with: Coldwell Banker Realty - Gundaker
Price Unknown
401 Via Roma Ct, Saint Peters, MO 63304
3beds
1,696sqft
Single Family Residence
Built in 2011
7,840.8 Square Feet Lot
$409,000 Zestimate®
$--/sqft
$2,360 Estimated rent
Home value
$409,000
$389,000 - $429,000
$2,360/mo
Zestimate® history
Loading...
Owner options
Explore your selling options
What's special
NO MOEW SHOWING UNDER CONTRACT. Great home that has been well maintained in a great location! Original owner home that you are going to fall in love with. 9 foot ceilings on main floor. Nice open floor plan with lots of natural light. All rooms are good size especially the master closet (7 x 12). Kitchen has oversized cabinets, granite countertops and a large center island. 70+ gallon hot water heater so you will have plenty of hot water to fill the jacuzzi tub in master bath. Your new home has a split bedroom floor plan. Only one room in the whole home has carpet. The basement is wide open with a full bath rough-in AND LOTS of electrical outlets. Garage also has a door that leads to the backyard. Come see the home for yourself, you will not be disappointed. Home comes with a 1-year HSA home Warranty. Home has the option to be maintenance free, owners choice. Monthly fee includes exterior maintenance, snow removal and landscaping.
Zillow last checked: 8 hours ago
Listing updated: April 28, 2025 at 05:26pm
Listing Provided by:
Cindy A Williams 636-485-2262,
Berkshire Hathaway HomeServices Alliance Real Estate
Bought with:
Janell S Hunter, 1999075385
Coldwell Banker Realty - Gundaker
Source: MARIS,MLS#: 23009506 Originating MLS: St. Charles County Association of REALTORS
Originating MLS: St. Charles County Association of REALTORS
Facts & features
Interior
Bedrooms & bathrooms
- Bedrooms: 3
- Bathrooms: 2
- Full bathrooms: 2
- Main level bathrooms: 2
- Main level bedrooms: 3
Primary bedroom
- Features: Floor Covering: Wood, Wall Covering: Some
- Area: 195
- Dimensions: 15x13
Bedroom
- Features: Floor Covering: Wood, Wall Covering: Some
- Area: 121
- Dimensions: 11x11
Bedroom
- Features: Floor Covering: Carpeting, Wall Covering: Some
- Area: 110
- Dimensions: 11x10
Primary bathroom
- Features: Floor Covering: Vinyl, Wall Covering: Some
- Area: 88
- Dimensions: 11x8
Breakfast room
- Features: Floor Covering: Wood, Wall Covering: Some
- Area: 117
- Dimensions: 9x13
Great room
- Features: Floor Covering: Wood, Wall Covering: Some
- Area: 221
- Dimensions: 17x13
Kitchen
- Features: Floor Covering: Wood
- Area: 169
- Dimensions: 13x13
Laundry
- Features: Floor Covering: Vinyl
- Area: 72
- Dimensions: 12x6
Heating
- Forced Air, Electric
Cooling
- Ceiling Fan(s), Central Air, Electric
Appliances
- Included: Dishwasher, Disposal, Microwave, Electric Range, Electric Oven, Refrigerator, Electric Water Heater
- Laundry: Main Level
Features
- Eat-in Kitchen, Granite Counters, Pantry, Kitchen/Dining Room Combo, High Speed Internet, High Ceilings
- Doors: Sliding Doors, Storm Door(s)
- Basement: Sump Pump,Unfinished
- Has fireplace: No
- Fireplace features: None
Interior area
- Total structure area: 1,696
- Total interior livable area: 1,696 sqft
- Finished area above ground: 1,696
Property
Parking
- Total spaces: 3
- Parking features: Attached, Garage, Off Street
- Attached garage spaces: 3
Features
- Levels: One
- Patio & porch: Patio
Lot
- Size: 7,840 sqft
- Dimensions: 72 x 97 x 80 x 99 x
- Features: Corner Lot, Sprinklers In Front, Sprinklers In Rear
Details
- Parcel number: 30120A00200006E.0000000
- Special conditions: Standard
Construction
Type & style
- Home type: SingleFamily
- Architectural style: Ranch,Craftsman,Traditional
- Property subtype: Single Family Residence
Condition
- Year built: 2011
Details
- Warranty included: Yes
Utilities & green energy
- Sewer: Public Sewer
- Water: Public
Community & neighborhood
Location
- Region: Saint Peters
- Subdivision: Montecito Village E
Other
Other facts
- Listing terms: Cash,Conventional,FHA,Other,VA Loan
- Ownership: Private
- Road surface type: Concrete
Price history
| Date | Event | Price |
|---|---|---|
| 3/31/2023 | Sold | -- |
Source: | ||
| 3/7/2023 | Pending sale | $399,000$235/sqft |
Source: | ||
| 3/3/2023 | Listed for sale | $399,000$235/sqft |
Source: | ||
| 9/29/2011 | Sold | -- |
Source: Public Record Report a problem | ||
Public tax history
| Year | Property taxes | Tax assessment |
|---|---|---|
| 2024 | $4,507 +0% | $66,677 |
| 2023 | $4,505 +11.7% | $66,677 +19.4% |
| 2022 | $4,031 | $55,843 |
Find assessor info on the county website
Neighborhood: 63304
Nearby schools
GreatSchools rating
- 10/10Independence Elementary SchoolGrades: K-5Distance: 2.4 mi
- 8/10Bryan Middle SchoolGrades: 6-8Distance: 2.2 mi
- 10/10Francis Howell High SchoolGrades: 9-12Distance: 4.8 mi
Schools provided by the listing agent
- Elementary: Independence Elem.
- Middle: Bryan Middle
- High: Francis Howell High
Source: MARIS. This data may not be complete. We recommend contacting the local school district to confirm school assignments for this home.
Get a cash offer in 3 minutes
Find out how much your home could sell for in as little as 3 minutes with a no-obligation cash offer.
Estimated market value
$409,000

