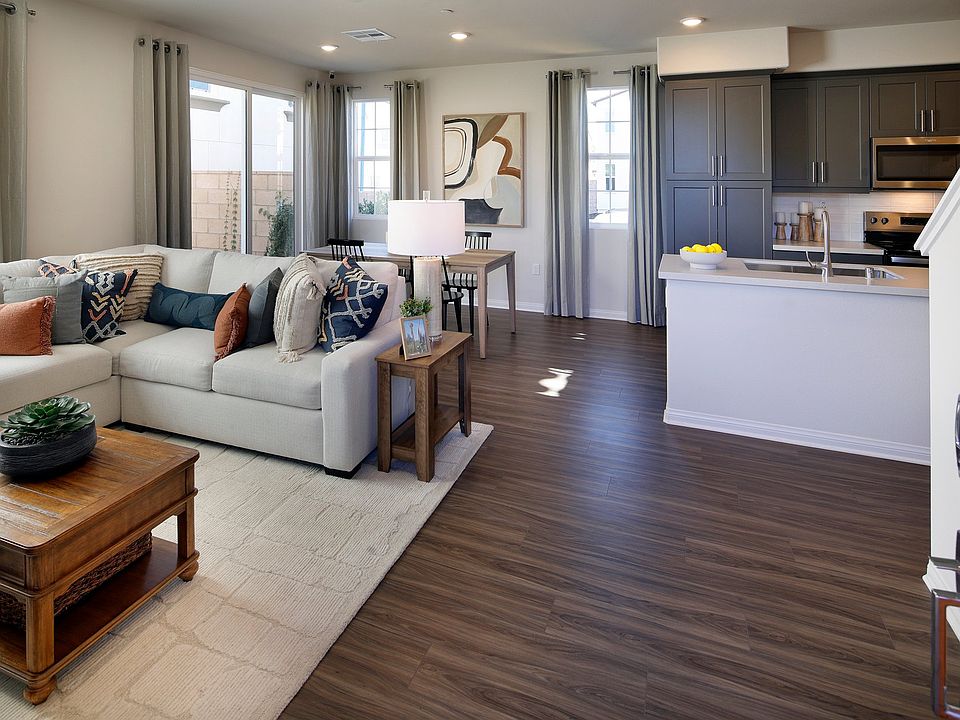Introducing Rose Glen, Upland’s newest gated community, where style, comfort, and sustainability come together effortlessly. Be among the first to own a brand-new home in this highly sought-after neighborhood, offering no Mello Roos and a low tax rate!
Plan Two offers 1,572 sq. ft. of thoughtfully designed living space, prioritizing both comfort and efficiency. This charming home features 3 bedrooms and 2.5 baths, making it an ideal choice for growing families or those seeking additional space. The open-concept main floor seamlessly blends living and dining areas, creating the perfect environment for family gatherings and relaxing weekends.
Key Features:
All-Electric Home: Embrace modern living with a focus on sustainability and energy efficiency.
Owner's Suite: Indulge in a luxurious suite featuring dual sinks, a separate tub and shower, and a spacious walk-in closet.
Mezzo – White/Fawn Option Package: Enjoy elegant white cabinets, quartz countertops with a full tile backsplash, Shaw LVP flooring, Shaw carpet, and brushed nickel Kohler fixtures.
The community also offers a tot lot and exercise equipment, providing fun and fitness for all ages.
Discover the perfect balance of modern amenities and timeless design at Rose Glen. Schedule a tour today and make this stunning home yours!
Pending
Special offer
$707,990
401 Verna St, Upland, CA 91786
3beds
1,572sqft
Single Family Residence
Built in 2024
1,952 sqft lot
$708,100 Zestimate®
$450/sqft
$248/mo HOA
What's special
All-electric homeBrushed nickel kohler fixturesOpen-concept main floorSpacious walk-in closetSeparate tub and showerElegant white cabinetsQuartz countertops
- 115 days
- on Zillow |
- 35 |
- 0 |
Zillow last checked: 7 hours ago
Listing updated: June 04, 2025 at 08:30am
Listing Provided by:
Wesley Bennett DRE #00824128 949-386-6476,
BMC REALTY ADVISORS
Source: CRMLS,MLS#: CV25018387 Originating MLS: California Regional MLS
Originating MLS: California Regional MLS
Travel times
Schedule tour
Select your preferred tour type — either in-person or real-time video tour — then discuss available options with the builder representative you're connected with.
Select a date
Facts & features
Interior
Bedrooms & bathrooms
- Bedrooms: 3
- Bathrooms: 3
- Full bathrooms: 2
- 1/2 bathrooms: 1
Rooms
- Room types: Bedroom, Entry/Foyer, Foyer, Great Room, Kitchen, Laundry, Loft, Primary Bathroom, Primary Bedroom, Dining Room
Bedroom
- Features: All Bedrooms Up
Bathroom
- Features: Bathroom Exhaust Fan, Bathtub, Dual Sinks, Low Flow Plumbing Fixtures, Quartz Counters, Separate Shower
Kitchen
- Features: Kitchen Island, Kitchen/Family Room Combo
Heating
- Electric
Cooling
- Electric, High Efficiency
Appliances
- Included: Dishwasher, ENERGY STAR Qualified Appliances, ENERGY STAR Qualified Water Heater, Free-Standing Range, Gas Range, Microwave, Vented Exhaust Fan, Water Heater
- Laundry: Electric Dryer Hookup, Inside, Laundry Room, Upper Level
Features
- Separate/Formal Dining Room, Eat-in Kitchen, Open Floorplan, Recessed Lighting, Wired for Data, All Bedrooms Up, Entrance Foyer, Loft
- Flooring: Carpet, Vinyl
- Doors: Insulated Doors, Panel Doors
- Windows: Double Pane Windows, Insulated Windows, Low-Emissivity Windows
- Has fireplace: No
- Fireplace features: None
- Common walls with other units/homes: No Common Walls
Interior area
- Total interior livable area: 1,572 sqft
Video & virtual tour
Property
Parking
- Total spaces: 2
- Parking features: Direct Access, Garage
- Attached garage spaces: 2
Accessibility
- Accessibility features: None
Features
- Levels: Two
- Stories: 2
- Entry location: 1
- Patio & porch: Front Porch
- Pool features: None
- Spa features: None
- Has view: Yes
- View description: None
Lot
- Size: 1,952 sqft
- Features: Back Yard
Details
- Special conditions: Standard
Construction
Type & style
- Home type: SingleFamily
- Property subtype: Single Family Residence
Condition
- Under Construction
- New construction: Yes
- Year built: 2024
Details
- Builder name: Century Communities
Utilities & green energy
- Electric: Electricity - On Property
- Sewer: Public Sewer
- Water: Public
- Utilities for property: Electricity Connected, Natural Gas Connected, Sewer Connected, Water Connected
Green energy
- Energy efficient items: Appliances, Water Heater
Community & HOA
Community
- Features: Park, Street Lights, Gated
- Security: Fire Sprinkler System, Gated Community, Smoke Detector(s)
- Subdivision: Rose Glen
HOA
- Has HOA: Yes
- Amenities included: Playground
- HOA fee: $248 monthly
- HOA name: Rose Glen HOA
- HOA phone: 909-297-2550
Location
- Region: Upland
Financial & listing details
- Price per square foot: $450/sqft
- Date on market: 1/25/2025
- Listing terms: Cash,Conventional,FHA,Fannie Mae,VA Loan
- Road surface type: Paved
About the community
Gated New Homes Now Selling - No Mello Roos Rose Glen by Century Communities is a new gated neighborhood in Upland, CA, offering energy-efficient, two-story detached condos. These all-electric homes range from 1,550 to 1,619 sq. ft. and include 3 bedrooms, 2.5 bathrooms, and attached 2-bay garages-designed for modern, sustainable living with no gas bills. Enjoy low-maintenance living with HOA-covered landscaping and exterior upkeep. Set in a prime Inland Empire location, Rose Glen offers easy access to top schools, parks, shopping, and dining. Discover the perfect blend of comfort, style, and convenience at Rose Glen in Upland.
2025 Flash Sale - SCA
2025 Flash Sale - SCASource: Century Communities

