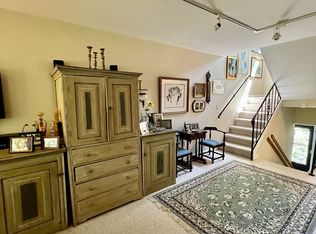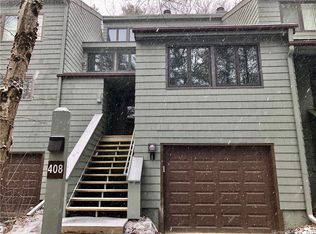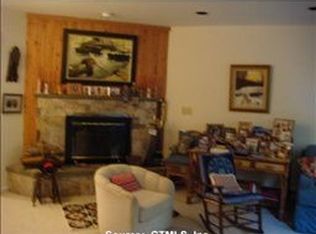Sold for $395,000 on 06/12/25
$395,000
401 Trailsend Drive, Torrington, CT 06790
4beds
2,284sqft
Condominium, Townhouse
Built in 1980
-- sqft lot
$389,200 Zestimate®
$173/sqft
$2,822 Estimated rent
Home value
$389,200
$362,000 - $416,000
$2,822/mo
Zestimate® history
Loading...
Owner options
Explore your selling options
What's special
Remodeled freestanding Lookout model in excellent condition. Hardwood flooring throughout and all windows have been upgraded. the main level has supplemental propane heating. The central kitchen with stainless appliances and quartz counters is anchored on both sides by a family room, dining room and living room with wood burning fireplace. The dining area opens to a large expanded deck. A powder room completes the main level. Upstairs the primary en suite bedroom has a vaulted ceiling and a remodeled bathroom and dressing area. Two other bedrooms share another remodeled bathroom. The fourth bedroom has a vaulted ceiling and a bathroom and is a perfect setting for teenagers or guests. All closets are outfitted with closet systems. The lower level has been finished and can be used as an additional family room/exercise room or play space. The entrance to this home has been enclosed with tile flooring and has a separate storage area. This home has its own driveway with additional parking as well as the attached garage. This home is in move in condition.
Zillow last checked: 8 hours ago
Listing updated: June 12, 2025 at 04:33pm
Listed by:
Mary Clancey 860-307-6762,
William Pitt Sotheby's Int'l 860-567-0806
Bought with:
Mary Clancey, REB.0121931
William Pitt Sotheby's Int'l
Source: Smart MLS,MLS#: 24089182
Facts & features
Interior
Bedrooms & bathrooms
- Bedrooms: 4
- Bathrooms: 4
- Full bathrooms: 3
- 1/2 bathrooms: 1
Primary bedroom
- Features: Vaulted Ceiling(s), Full Bath, Stall Shower, Hardwood Floor
- Level: Upper
Bedroom
- Features: Hardwood Floor
- Level: Upper
Bedroom
- Features: Hardwood Floor
- Level: Upper
Bedroom
- Features: Vaulted Ceiling(s), Hardwood Floor
- Level: Upper
Dining room
- Features: Balcony/Deck, Sliders, Hardwood Floor
- Level: Main
Family room
- Features: Hardwood Floor
- Level: Main
Kitchen
- Features: Remodeled, Breakfast Bar, Quartz Counters, Hardwood Floor
- Level: Main
Living room
- Features: Fireplace, Hardwood Floor
- Level: Main
Rec play room
- Features: Composite Floor
- Level: Lower
Heating
- Baseboard, Zoned, Other, Electric, Propane
Cooling
- Wall Unit(s)
Appliances
- Included: Oven/Range, Microwave, Refrigerator, Dishwasher, Disposal, Washer, Dryer, Electric Water Heater, Water Heater
- Laundry: Upper Level
Features
- Wired for Data
- Basement: Full,Heated,Garage Access,Interior Entry,Liveable Space
- Attic: None
- Number of fireplaces: 1
- Common walls with other units/homes: End Unit
Interior area
- Total structure area: 2,284
- Total interior livable area: 2,284 sqft
- Finished area above ground: 2,284
Property
Parking
- Total spaces: 2
- Parking features: Attached, Driveway, Garage Door Opener
- Attached garage spaces: 1
- Has uncovered spaces: Yes
Features
- Stories: 4
- Patio & porch: Deck
- Exterior features: Rain Gutters
- Has private pool: Yes
- Pool features: Heated, In Ground
- Waterfront features: Walk to Water
Lot
- Features: Corner Lot, Few Trees
Details
- Parcel number: 885110
- Zoning: RRC
- Horses can be raised: Yes
Construction
Type & style
- Home type: Condo
- Architectural style: Townhouse
- Property subtype: Condominium, Townhouse
- Attached to another structure: Yes
Materials
- Shake Siding, Wood Siding
Condition
- New construction: No
- Year built: 1980
Details
- Builder model: Freestanding Lookout
Utilities & green energy
- Sewer: Public Sewer
- Water: Public
- Utilities for property: Underground Utilities
Community & neighborhood
Security
- Security features: Security System
Community
- Community features: Gated, Basketball Court, Golf, Health Club, Lake, Library, Medical Facilities, Public Rec Facilities, Shopping/Mall
Location
- Region: Torrington
- Subdivision: Burrville
HOA & financial
HOA
- Has HOA: Yes
- HOA fee: $369 monthly
- Amenities included: Basketball Court, Clubhouse, Exercise Room/Health Club, Gardening Area, Playground, Pool, Security, Tennis Court(s), Lake/Beach Access
- Services included: Security, Maintenance Grounds, Trash, Snow Removal, Water, Road Maintenance
Price history
| Date | Event | Price |
|---|---|---|
| 6/12/2025 | Sold | $395,000-1%$173/sqft |
Source: | ||
| 5/11/2025 | Pending sale | $399,000$175/sqft |
Source: | ||
| 4/18/2025 | Listed for sale | $399,000+138.2%$175/sqft |
Source: | ||
| 12/17/2019 | Sold | $167,500-15.8%$73/sqft |
Source: | ||
| 10/21/2019 | Pending sale | $199,000$87/sqft |
Source: William Pitt Sotheby's International Realty #170183849 | ||
Public tax history
| Year | Property taxes | Tax assessment |
|---|---|---|
| 2025 | $9,159 +91.5% | $238,210 +138.9% |
| 2024 | $4,784 +0% | $99,720 |
| 2023 | $4,783 +1.7% | $99,720 |
Find assessor info on the county website
Neighborhood: Burrville
Nearby schools
GreatSchools rating
- 4/10Torringford SchoolGrades: K-3Distance: 3.9 mi
- 3/10Torrington Middle SchoolGrades: 6-8Distance: 3.3 mi
- 2/10Torrington High SchoolGrades: 9-12Distance: 4 mi

Get pre-qualified for a loan
At Zillow Home Loans, we can pre-qualify you in as little as 5 minutes with no impact to your credit score.An equal housing lender. NMLS #10287.


