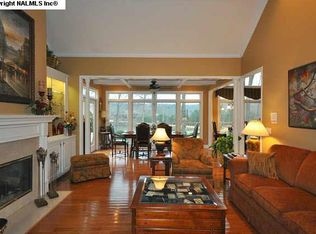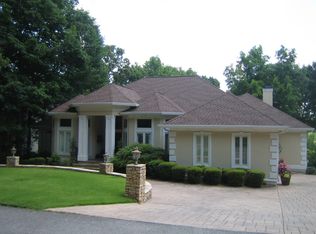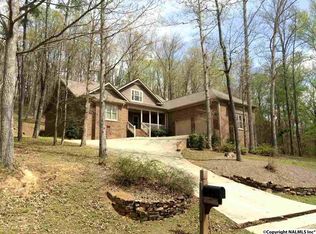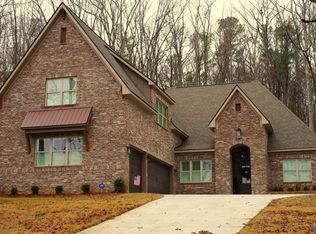This lovely home offers more than you can imagine! No detail is unnoticed here, everything from the newly remodeled kitchen that features jenn-air appliances, sub-zero refrigerator and beautiful quartz countertops, to the family room downstairs that compliments the entertainment bonus room, the wine tasting room and the safe room. This home offers one of the most beautiful views in beautiful Cherokee Ridge Golf Community admiring the professionally landscaped lawn and the direct view of the 12th green off your back yard. With plenty more amenities, this 5804 sq. ft. 4 bedroom, 4 bath home with family room and 2 bonus rooms is your new home awaiting. Please read descriptions on each photo
This property is off market, which means it's not currently listed for sale or rent on Zillow. This may be different from what's available on other websites or public sources.




