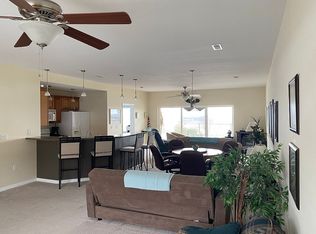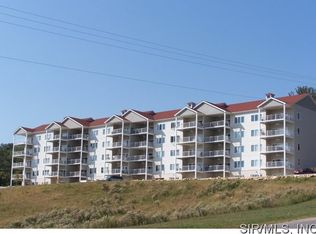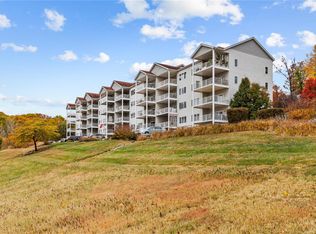UNIT#4- 3 BEDROOM and 2 CAR GARAGE with spectacular view from large covered deck. Easy access to/from garage area. Includes stainless appliances, cherry kitchen cabinets, under cabinet lighting, pocket doors, and custom blinds. Has electric fireplace. Ceiling fans. Crown molding in Great Room. Master bedroom with walk-in closet. 9' ceilings. Sprinkler system. Has a storage room, community room, and an excercise room. All appliances included (including a stackable washer/dryer combo) . AGENT OWNED. Includes a 1 Year HMS Home Warranty.---YEAR ROUND RIVER VIEW. Have your own piece of Historic Grafton, with it's scenic views, historic Main St. plenty of shops, restaurants & wineries, and walking distance to Grafton's Marina and all water sport activities, plus hiking trails. Eagle watch from your own private deck. Plenty to offer. Great for a weekend get-a-way or year round living.
This property is off market, which means it's not currently listed for sale or rent on Zillow. This may be different from what's available on other websites or public sources.



